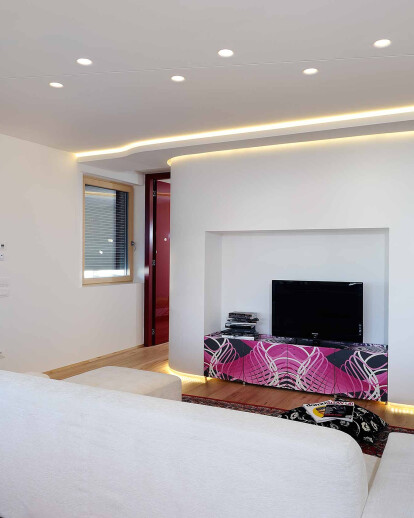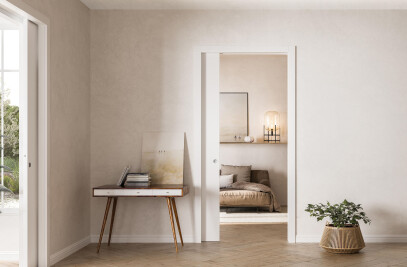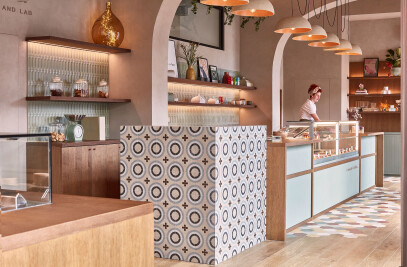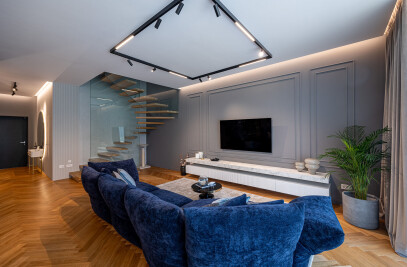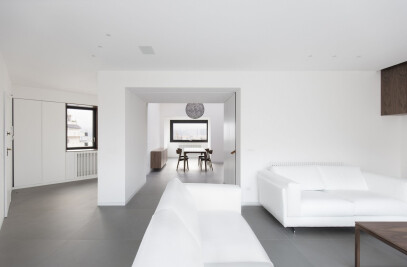“Case Sabin”, the building involved in the project, is a Casaclima house with gold energy efficiency rating. It is a certified passive building. It stands out for the high thermal insulation of the shell, the use of high heat performance windows and doors and for its superb resistance to air. In all of the units in the Case Sabin building, designed by the architect Stefano Zara, the internal walls are stud walls with plasterboard covering and false ceilings, insulated with hemp fibre and finished with paint made of completely natural pigments and oils. The flooring is made of wood of European origin, with glue-free, dry installation performed with sand and wooden panels.
The apartment, approximately 160 m2, is thus set within a highly innovative architectural context that uses the most advanced technologies available in Europe in terms of building energy efficiency. The dominant features of the interiors are the flowing lines that phase in and out without ever crossing. In fact, what the architect Francesco Dal Col wanted to achieve with his interior design was to accentuate dynamic movement, modelling the ceilings and the walls with fluid movements, eliminating sharp edges and corners and replacing them with soft shapes.
The whole was further blended by the use of embedded lighting systems that generated even greater movement, contributing to the modern feel. In dividing the interior areas, the Eclisse sliding door system for stud wall installations was used; its effective opening frame made it possible to insert buffer material between one horizontal profile and the next. The stud wall system comes in widths from 600 to 3000 mm and heights from 500 to 2900 mm and is suitable for all types of frames.
The building stands approximately 6600 m3 above ground and has a total of 16 units, 3 designed as offices. A passive house is built to achieve great comfort on the inside without the use of conventional heating and cooling systems. The use of a heat pump, powered by solar panels on the roof, makes Case Sabin energy self-sufficient for heating, cooling and hot water.
In addition, the use of non-toxic materials plus the controlled mechanical ventilation system ensure excellent indoor air quality.
Architect: Stefano Zara
