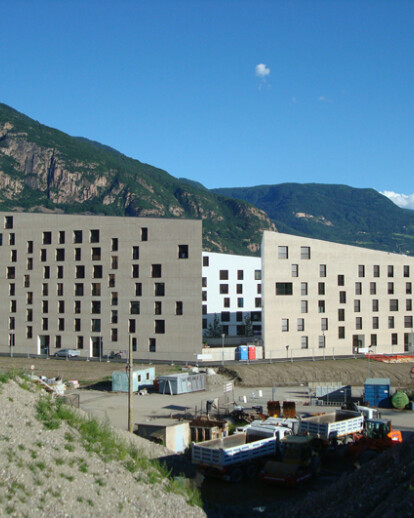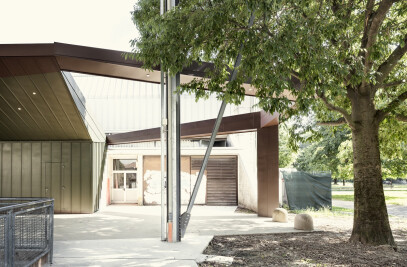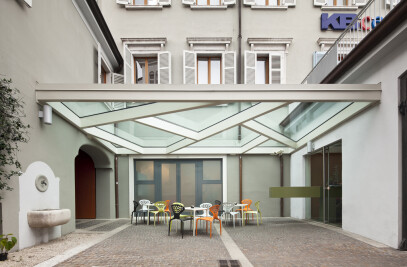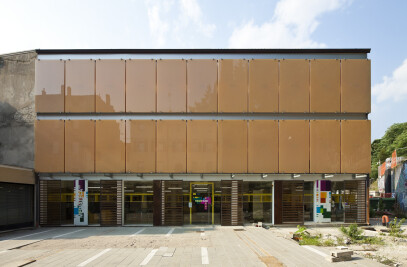CasaNova is the last major urban expansion of the alpine city of Bolzano, and is taking place on its south edge, where the compact city is facing the agricultural fields. This dual condition has lead the design of the plan, taking into account the building tradition of the city, consisting of dense housing blocks, as well as the privileged relationship with the nature, consisting of the wine yards and of the skyline of the mountains. Nine blocks are reinterpreting the traditional typology of the local castles, composed by three or four separated buildings gathered around a communal outdoor space. The nine “castles” of CasaNova are placed accordingly to the previous agricultural subdivision. Each of them has its particular footprint and shape, introducing limitless typological variations and a higher level of privacy with the neighbouring buildings. The space in-between the castles gives shape to “green rooms” or small public parks, characterised by different fruit trees. Each castle is growing on top of a semi-underground parking, which takes natural light and ventilation from a central patio. Each block is therefore placed on top of a podium formed by private gardens, and counts about 120 apartments. The block is dramatically inclined towards the south (from seven to three floors), to gain better sunlight in the winter and summer breeze in the hot months. The inclination of the roofs plays with the mountain skyline as well, allowing a better insertion of the new buildings in the local context. At the root of the plan are living and environmental quality, besides the objectives of communication and participation. The new settlement, working to high standard of building typology and morphology, service provision, equipment and green areas, as well as internal mobility due to low traffic levels, chimes in with the existing city particularly in regard to the system of urban greenery, mobility and public transport.

































