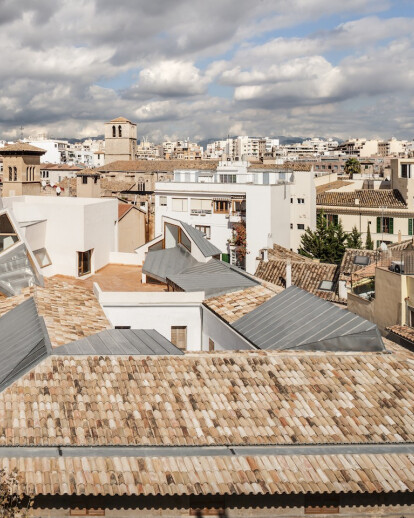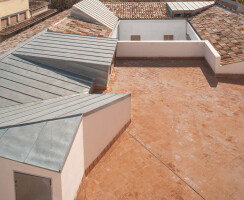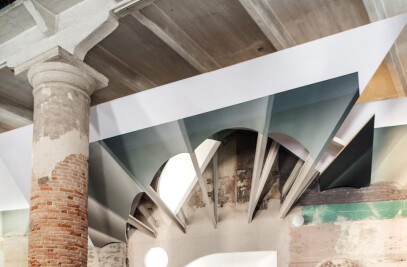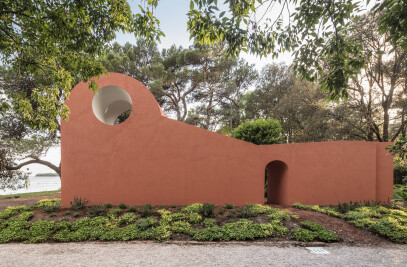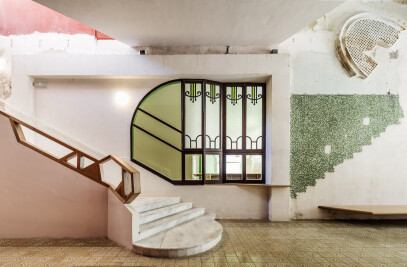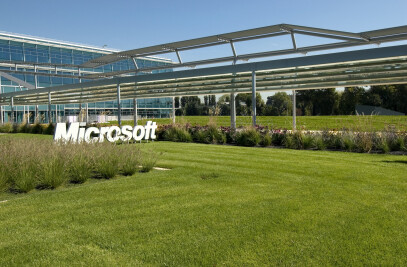The alleys surrounding the palace are more like chambers: very narrow and stretched out, causing the light to bounce off the walls, channeling it toward the ground. The sensation is that the building is buried, that we are inside a mound of earth and the surface is far up above us. The roofs now become the main level of the construction, an undulating surface that contains periscopes that bring the daylight to the various lower levels, and even to the lower floor.
With an aerial view of Palma’s historic district, the city looks like a huge, compact and very continuous constructed mass, where the streets are like cuts made by a knife. It is almost as though light can only enter the houses and palaces through the patios, large gaping mouths looking up at the sky. The texture of the patios is far more important than that of the streets, which end up as very thin lines. The Casal Balaguer, located in the center of the historic district, is one such patio, around which many of the house’s rooms are arranged.
The rooms of the piano nobile, located around the patio, correspond to the 17thcentury part of the house; they have rectangular proportions and are directly interlinked with one another; the circulation leads from room to room. The original 14th-century construction is found to the rear of the house, and has a folded geometry, linked to the city’s Moorish past. If the rear part of the house has a Moorish appearance, the front formally coincides with the city’s evolution with the urbanization of Calle Unión. These rooms are the extension of the house, and expand out in regular geometric modules, similar to the new blocks in the city.
One of the first works at the Casal Balaguer was to appraise the building’s “accumulated” history, its various chapters, materialized in adjacent, non-continuous sections. That history originated in the 14th century with the first construction in the rear corner of the current palace, of which there only remains a triangular body (in blue). A later extension in the 16th century created a square tower on the opposite corner, which belonged to a larger construction (in orange).
Finally, in the 18th century, the palace was transformed once again, separating itself from the neighboring construction and securing its own entry onto the current Calle Unión. The extension was carried out over what was formerly the garden, creating a central patio and bringing forward the main façade up to the Calle Unión (in green). The house’s oldest constructions were in the rear part as service rooms, and the area of the new patio became the family’s space.
The palace’s transformations would continue later when, due to certain structural faults caused by an underground torrent in the subsoil beneath the building, the ground floor was compartmentalized with a series of reinforcing walls erected underneath the arches of the porches.
This building’s growth in fits and starts over time can be seen in the one we found, especially in the areas in-between the various extensions. Here we can see that the different interventions do not attempt any sort of connection with former epochs, as if the geometry proposed by each era were only intended to meet the family’s new needs, ignoring the previous phases. We find abrupt disconnections and discontinuities between the house’s different parts, coinciding with these stages of growth.
This project heralds a new stage of the building, which has now been converted from a family home into a public, cultural building. It is now necessary to access areas that were previously closed off, re-activating rooms and designing a circulation through the building to adapt it for its new public use. The new circulation must be intuitive, making it possible to easily walk through the building despite its complex geometry as a result of the building’s long evolution.
We added light and circulation routes. Daylight would guide people through the building, clearly marking their passage from one part of the house to another by changes in lighting and by the different measurements and geometries that they pass through. As part of this transformation, our work sought to prevent the palace losing that spatial complexity and mystery, of light and depth, of chambers that contain time, which has defined its extensions until today.
In the new program, the ground floor is the entrance to the new cultural center, with the reception, cafeteria, and exhibition gallery spread out over two floors. The change to this level involved reopening the arches that had been closed in the last century, in order to recover the patio’s original, continuous space, with the complete vision of the thirteen arches that seem to hold up the house in midair.
The piano nobile becomes the house museum, which can be visited on a route through the rooms that used to be part of Josep Balaguer’s former music building. The ‘Porxos’ floor, just underneath the roof, is used as the documentation center for the Espai de les Arts Foundation and the Círculo de Bellas Artes center. The ‘Roof’ floor recovers an open-air terrace, and a room for book presentations related to the new center.
In the section view, two types of sunlight can be seen to direct the new circulations through the palace. The light falls vertically like rain against the partition wall, filling up the spaces that it finds on its route to the ground, whereas above the dome, the light is horizontal. Before reaching the oculus, it floats above the dome, and is distributed in the different rooms around it. Although the project ultimately alters the entire building, there are moments of greater intensity at the intersections of the building’s different phases, and these are the ones that are outlined in the axonometry.
The mezzanine is set back from the partition wall and brought close to the arches and capitals. From this level you can see the exhibition gallery from one side, and the patio from the other. The concrete attic dodges the arches and becomes a staircase at the end of the route. The light in the attic of the exhibition gallery enters indirectly, reflected from the patio: it hits the floor and enters the gallery travelling upward, lighting the former palace’s coffered ceiling. The light openings are masks that make it possible to look down, to the patio or to the arches, without being seen.
The rhythm of shadow-light-shadow that accompanies the entrance through the patio changes dimension when reaching the main staircase. The view is upward and we see light through the oculus, but we do not see where it enters. In parallel to the slow climb up the main stairs, the service staircase rises quickly, with its own light that comes from the extrados of the dome. On both sides of the wall, two circulations move at different speeds: one is folded and splintered, fragmenting the light that falls with it; the other is slow and follows the edges of the space, allowing the light to inflate the entire chamber that contains it.
The 18th-century extensions became the most important place for the family, while the 14th-century house became used for the service rooms. The two areas have very distinct geometries and sizes, on different levels, and are interconnected through small doors and stairs. (…) We worked between these different periods on the house’s growth, connecting them to the new interventions for them all to work as a new unit. In that way, the several, different-sized windows —part of the former service rooms, kitchens, bathrooms, storage areas— are now connected to recessed reliefs which make them larger units, to produce generously-sized windows that can match the scale of a single room, the new cultural center’s art storeroom.
This ceiling used to have a flexible geometry: the tiles rested on bars that used to be shifted to suit a variable geometrical arrangement both in plan and section, creating warped planes. By reconstructing this ceiling with a completely level insulating panel, the geometry changed from the flexibility of the warped surfaces to level ones, and every corner, every joint and every rotation had to be studied one by one to find a custom solution.
The new wooden beams replaced the old roof trusses, crossing the entire space without intermediate columns. Of the original trusses dating back to 1700, the only reusable portions were the molded ends that jutted out over the street, made with the highest quality wood, which best withstood the ravages of time. Therefore, the new beams are attached to these cantilevered sections using the original joints. The appearance of light is associated to the increased volume, the pockets of light attached to the roof, between the wooden trusses, as lamps that intermittently illuminate the floor.
This floor houses the library, and it is just below the roofs, and indirect lighting constantly flows through the skylights. Therefore the sky is not directly visible, and the space revolves around two lit up centers: the square patio and the circular dome. These two concentrations of light create a compass, orienting and appearing intermittently across the floor. On the outer side, part of the dome remains visible and exposed to the elements, showing the city a fragment of one of the palace’s most unique interior aspects.
A small, triangular room built over the building’s oldest corner had been disconnected, forgotten and abandoned. Accepting the change in level compared to the rest of the floor, the project brings it back into contact with the building. In order to do so, an entrance is provided through the extrados of the dome, with a new window going around the old elliptical window, and a skylight that provides direct lighting for the glass panes of this ellipse.
The renovation project leaves the hidden part of the dome exposed —an area that was previously neither seen nor visited. The stairs connecting the various levels and that lead to the roof terrace pass above it, through a weightless space. Now the dome is a place that can be explored, and walked along in the light, in the same horizontal movement as the dome itself, through these spaces that contrast it against the weight of the vault. The light slips down the concave surface and spreads out toward the surrounding rooms; it then enters through the oculus and falls softly, floating over the main staircase. (…)
The roof around the patio used not to connect to the dome. The building’s roof was previously an unstable and emergency construction, with a geometry that failed to channel the water to the outer perimeter, leaving it trapped at different points and thus damaging the palace’s interior.
It was interesting to draw and build a roof that could provide continuity between the patio, the dome and the tower, blurring hierarchies and surroundings, as if a garden, a new open-air space that the building had now acquired: a horizontal terrace for people to gather after inaugurations in the tower’s gallery.
The shapes of the two cities are reflected in the new roofs. The large patio represents the 18th-century ensanche, and the compressed and compacted part of the city, with its Moorish street layout, can be seen in the rear. The new roof combines these two scales and joins them together, so that the eye jumps from this roof to the neighboring one in a single movement, forming part of a texture in which no clear distinction exists between where one starts and the other ends.
The series of light wells appearing in the palace’s contact with the sky evoke that status of the submerged building, which in this plan becomes the building’s true façade —its main level. An important program of activities is created in the roof spaces —the building’s final destination, hence this plan becomes almost more representative than the façade overlooking the street.
An initial terrace, surrounded by large skylights, form an initial open-air stage, protecting whoever climbs up there. A second, higher terrace is above the square tower, and to climb up there you pass between two of the skylights of the partition wall. This place acts as a turret, at the same height as the other miradors of Palma’s historic district.
