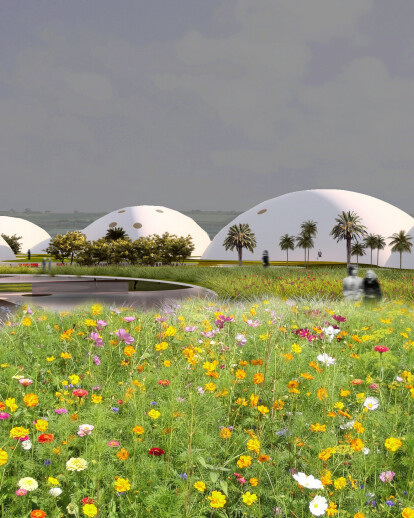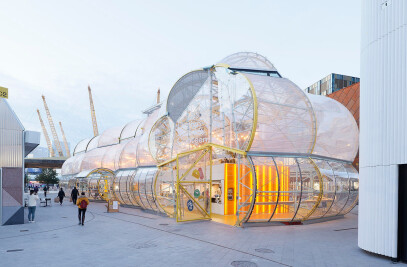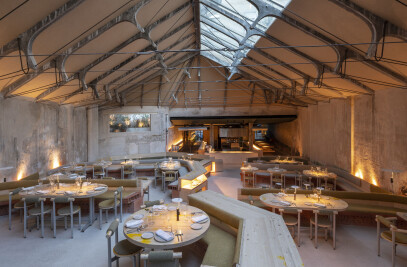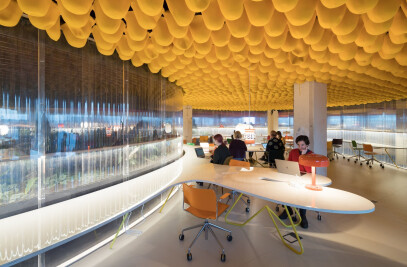This whole project of to add part of the search and study of possible organic systems that you can use to save large spans without support in a single space. In this analysis of already existing solutions and systems returned to find a process that has us very interested for some time and which is the most economical and fast constructive system that the construction industry offers us today.
Is a system for structures trafficking laminar light of spheroids forms built of reinforced concrete. But the peculiar system is its construction process because the concrete comes gunite internally on a sheet of heavy-duty vinyl that has been previously pressurised until its form. The process begins its construction by this pressurized PVC membrane of high strength and weight, although it is a theoretically auxiliary is finally what remains seen as exterior finish. This layer is waterproof, and as finishing allows the choice of any color for the exterior. In our case we choose white to avoid the greater possible heat in an area of high solar incidence and leave the color to the garden that surrounds the whole. Then on the membrane is projected, inwardly, a layer of rigid polyurethane foam between 4 and 10 cm. of thickness. And later, in successive stages, in a continuous process and autoequilibrado, are available, always working from the inside, layers of sprayed concrete over steel armatures corresponding up to obtain the sections defined by the structural calculation.
The program is the only leader who is organizing the position and size of each dome and the relationship between them. We can work with the different geometric possibilities of volumetric layout on floor, more or less circular or elliptical, with various diameters, and with the form factor reached by the suitability of the demands of the structural calculation on that path. This makes may be a great formal variety of domes with different sizes, and we create them and we choose according to the function that House and their different spatial needs. In principle are 6 types of geometries corresponding to each of the pavilions. The plant geometry corresponds to a circle or an ellipse, and in fixed-geometry to maintain more effective height/diameter relationship is obtained by successive arcs of circle, tangent each other.
In these spherical shells you can open holes for natural lighting you want, and we opted for circular holes arranged randomly. and always placed on the north side. These holes will be open when you want to ventilate the heat accumulated in the upper part of the domes and achieve control of the inside temperature without the need for canned aires.
Structurally we can also hang concrete shells a few intermediate slabs for any of the domes in that that the program requires.
This constructive system has 3 purely positive factors compared with other possible; first its structural formal idoneiad; second the fast in execution, since each dome can be built in about 2 months and a half, being able to work on each independently to be a job that is performed from the inside of each one; and the third is the obvious economy that these two previous factors generate...
On the plot to say that it is on the outskirts of to the Adir, a city in Morocco, located on the Atlantic coast to the South of Casablanca, in the countryside, in an ancient area of farmland, now descampada and without a single tree. It has a rhomboid shape that is delimited by the highway that joins the Adir and Casablanca and the railroad. A small train station that will be the main access to the fairgrounds is built in a suitable intermediate point. This sectorizes plot in two large areas. The area of geometric funnel from the highway goes to parking, that it will, in turn, a large park generated by the gaps in fingerprints left by the pavilions, and pavilions area will be in the part of the larger plot. All flows of access from the car park and the railway station are channelled under canopies towards the large doors be incurred where the access control and the information counters. In a first phase will be built only four pavilions (two exhibitions, another multipurpose and the horse) in addition to the Royal Pavilion.
As we have already said the pabellones-cupula are placed strategically in the plot only because of the demands of the program, and between them flows the tours and space distribution that is covered with a membrane of concrete with certain alaveos to lighten its structure. This marquesina-membrana has perforations of varying size and situation to allow the entry of light and the possibility of plantations of various types of Palms that upper peep through openings. This membrane cover will be a huge Garden, recorrible and sinuous, space that flows tangentially in projection to the bases of the domes and which can offer receptions and parties for what happens below. Another series of perforations sheltering stairways and vertical communication elements are placed strategically and connect the lower space and this cover garden. Called for in the programme the Royal Pavilion occupied a privileged place and precisely we place in that hanging garden which we believe may be the most beautiful space of the whole.
Of course that the scarce rain water will be collected and will lead to a cistern and will be used for irrigation of the roof garden and the forest of Palm trees surrounding the pavilions, because the construction of this trade fair for us is nothing more than an excuse it to create a wonderful oasis in what is now a barren landscape.


































