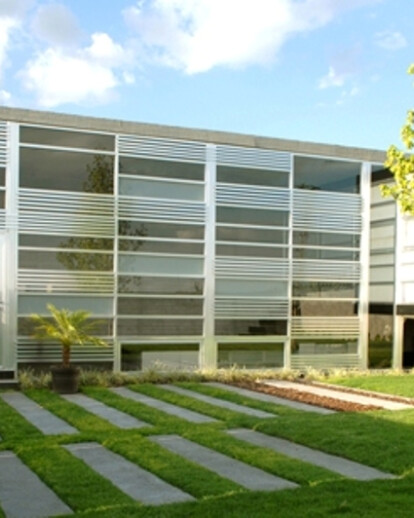A concrete box is buried on site in order to obtain more privacy in the public spaces. The crystal façade on the south side allows light to enter during all day providing different degrees of luminosity. The empty space in one-and-half-height changes when one start to descend. The kitchen countertop emerges from the stair steps and faces the dinning room and the end of a more intimate and dim living room. A corridor begins in the access and is placed above the cupboard before reaching the bedroom, which floats over the empty space crossing the crystal façade, and flies towards the garden looking for the view of the sweetgum-tree on the west. The bedroom splits itself from the edge generating a strip of light that descends all the way to the living room. All the spaces are connected to the garden but with different hues of light. The walls and the concrete roofs enhance the feeling of protection. Our experience of intimacy is improved by the depth, by the concrete, and by the light.
A concrete box is buried on site in order to obtain more privacy in the public spaces. The crystal façade on the south side allows light to enter during all day providing different degrees of luminosity.
The empty space in one-and-half-height changes when one start to descend. The kitchen-top emerges from the stair steps and faces the dinning room and the end of a more intimate and dim living room.
A corridor begins in the access and is placed above the cupboard before reaching the bedroom, which floats over the empty space crossing the crystal façade, and flies towards the garden looking for the view of the sweetgum-tree on the west.
The bedroom splits itself from the edge generating a strip of light that descends all the way to the living room. All the spaces are connected to the garden but with different hues of light.
The walls and the concrete roofs enhance the feeling of protection. Our experience of intimacy is improved by the depth, by the concrete, and by the light.
Products Behind Projects
Product Spotlight
News

Archello Awards 2024 – Early Bird submissions ending April 30th
The Archello Awards is an exhilarating and affordable global awards program celebrating the best arc... More

Introducing the Archello Podcast: the most visual architecture podcast in the world
Archello is thrilled to announce the launch of the Archello Podcast, a series of conversations featu... More

Tilburg University inaugurates the Marga Klompé building constructed from wood
The Marga Klompé building, designed by Powerhouse Company for Tilburg University in the Nethe... More

FAAB proposes “green up” solution for Łukasiewicz Research Network Headquarters in Warsaw
Warsaw-based FAAB has developed a “green-up” solution for the construction of Łukasiewic... More

Mole Architects and Invisible Studio complete sustainable, utilitarian building for Forest School Camps
Mole Architects and Invisible Studio have completed “The Big Roof”, a new low-carbon and... More

Key projects by NOA
NOA is a collective of architects and interior designers founded in 2011 by Stefan Rier and Lukas Ru... More

Taktik Design revamps sunken garden oasis in Montreal college
At the heart of Montreal’s Collège de Maisonneuve, Montreal-based Taktik Design has com... More

Carr’s “Coastal Compound” combines family beach house with the luxury of a boutique hotel
Melbourne-based architecture and interior design studio Carr has completed a coastal residence embed... More


























