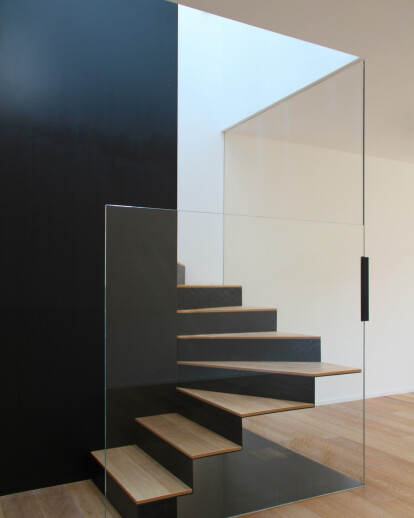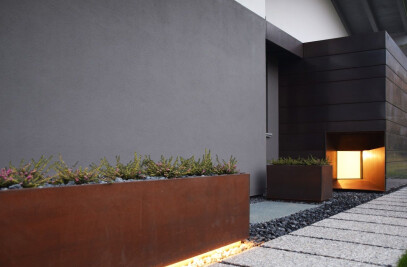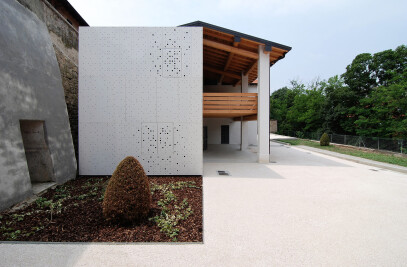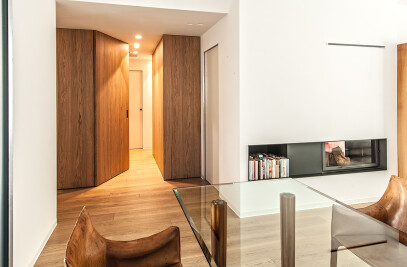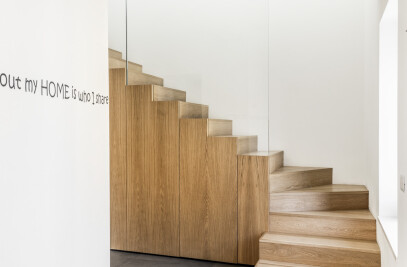The property subject of intervention is part of a condominium complex consisting of 18 townhouses that are developed each on three levels, two above ground and one underground. It is a central unit, and then characterized by only two facing free, very limited in width, and the other two sides of the blind. This results in a narrow and long plant with the ability to take natural light only at the two extremes. Before surgery the living spaces were developed on the ground floor and first floor, with great lighting problems, and in the basement there were technical rooms and a deposit in that it was devoid of natural light and space with the presence of moisture.
The new project started from the desire to allow natural light to penetrate freely in the living spaces. First I made three skylights in the roof positioned at the scale that connects the three levels. In this way, the overhead light spreads in the distribution space of the sleeping area, and through the new scale with large pieces of glass, descends to reach the central part of the ground floor, before the intervention very dark. For the same reason the west front, drilled just before the front door and two small windows, now has a large glass door. The distribution of interior space has been completely redesigned: the ground floor the segregation of spaces before surgery now gives way to a large open space with seating in the entrance area and a kitchen with dining room on the opposite side. In the vicinity of the central staircase, is placed a bathroom that is illuminated by a large glass of white milk glass and, at night, acts as a lantern illuminating the center of the house.
The particular conformation of the plant is also emphasized by the artificial lighting system, realized by means of a single binary of black color with halogen lights that runs through the area girono from a side to the other. The intervention has also completely reorganized the basement level. Through an excavation of part of the garden at the west front, it was possible to achieve a large window that gives light and air in a large room now used as a relaxation area with spa and fireplace area. From here you can then relax in a protected space very bright and with a pleasant view towards a sloping garden planted with evergreen ground cover.
