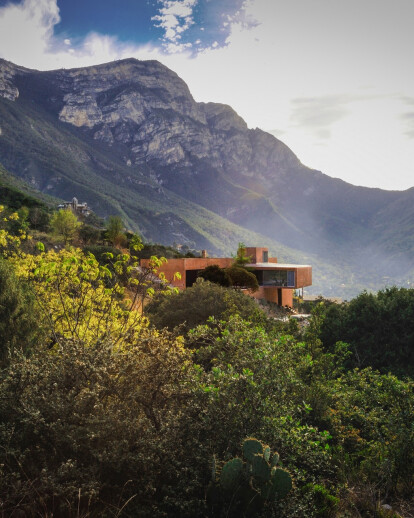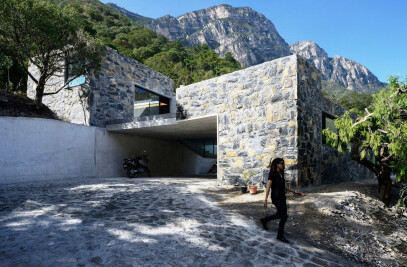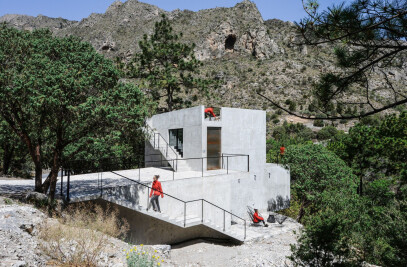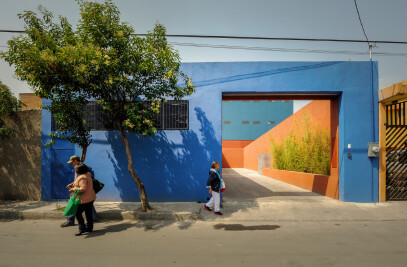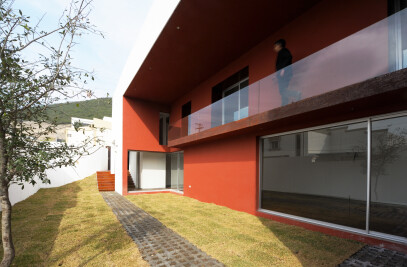We find Narigua House in “El Jonuco” a beautiful place where we enjoy from 360º of spectacular views. This mountain-enclosed neighborhood reminds us of numerous mexican towns where tall mountains limit the valley where its inhabitants settle.
Here, its residents live alongside with the typical vegetation and wildlife found in northern México.
The site is densely populated by local trees that pose a serious design challenge: A house that enjoys the view of the mountains while respecting the existing ecosystem. Because of the horizontal growt of the cedar trees that block the view, a “forest of columns” is not an option. The only possible solution is to lift the house and make it fly above the tree tops.
A mild slope road reaches the ground floor, 10m above the road, where all the esencial spaces are located.To preserve the existing greenery the floorplan is divided into zones that get around a group of old cedar trees.Because each level responds to different conditions each plan, in itself simple, is different to the others.The building is divided in three different volumes. The first one contains the garage and storage spaces. The entrance hall, master bedroom and the staircase to the lower level are located in the second volume while the third volume contains the kitchen, service and social areas.Outdoor life ocurrs on the west side of the house in a group of terraces that overlook the focal point of the residence: two spectacular mountains that almost touch.
The lower level serves as a plinth for the groundfloor and contains a number of “recyclable” chambers with furniture that allows them to transform into the guest bedrooms.
This floor also contains two half-buried technical rooms that free the rooftop to enjoy an enormous belvedere surrounded completely by the landscape.
Contrary to its massive exterior image, inside the house the transparency of the glass makes the exterior views part of everyday life. Windows dialogue with thick walls, flat roofs and the timber beams we find in tradicional mexican architecture.
The material palette gives the project a rustic, timeless appereance that serves as background for various objects. Antiques live alogside with contemporary furniture while the paralell world of paintings, masks and sculptures claim our attention. The house’s treasures allure our eyes to stay inside before scaping to the natural scenario on the other side of the glass.
The different elements of the program, placed in a juxtaposition of volumes define the complex image that emerges from a simple distribution.
The colored walls and enormous floor to ceiling windows reflect the landscape and make the house dissapear. When seen from a distance it is easy to mistake Narigua for a geological accident.
The roads and walls are paved with the stones of the land and the colors of its dirt, its form contrasts with the mountains and trees. Narigua house is a stone work humbly placed in an impressive landscape.
