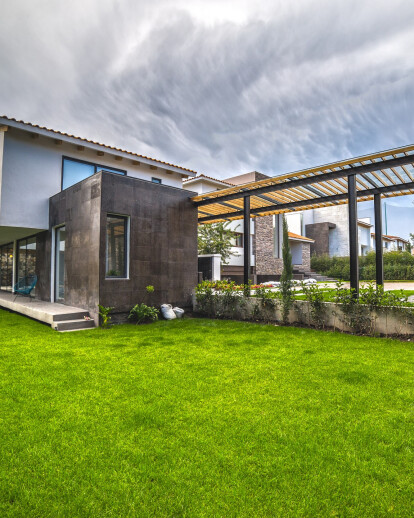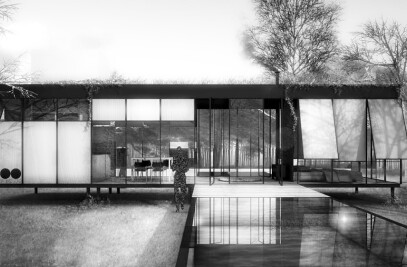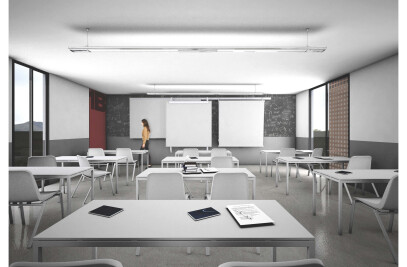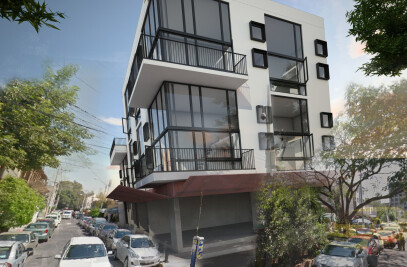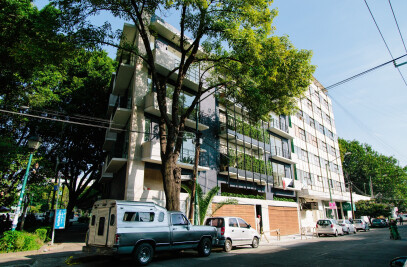Los Encinos is an exclusive golf club located in the State of Mexico, located at 3,000 meters (9,842 feet) above sea level, with an average temperature of 17 ° C (62.6 ° F) and lowest annual temperature is in the range of 2.9 ° C (37.22 ° F). Around this golf club this residential project is located. These particular geographical conditions led us to the project proposal is organized as follows: the northern facade is as closed as possible to prevent the cold wind and low sun exposure. The south facade is fully opened especially for the largest amount of sunlight, generating an increase in temperature inside. First the architectural volume of the house reads modest and very closed, however, once the corridor and entrance hall as a temporary space is crossed, the house surprising in its contrast and complete openness to a saturated garden vegetation , full of light and directly related to the garden.
Living room and kitchen are located on the ground floor and in one large space; Also on the same level, the room service spaces are located as well as laundry room and guest bathroom. At the first level private spaces, such as TV room, two secondary bedrooms and a master bedroom, each room has separate bathrooms and flagstone floors downstairs are harnessed to generate large and pleasant terraces are located.
At the third level a complementary space that can be used as a bedroom or playroom, using 100% of flat roofs, the first level, as terraces / balcony, overlooking the beautiful Nevado de Toluca volcano (the fourth set more high peaks Mexicans). The composition of the facade on the ground floor is a very flat proportion wall, lined with black quarry generating a feeling of very solid foundation, which will overlap the two volumes that correspond to the first and second level, intentionally worked in colors clear to contrast with the base.
Regarding materials, we decided to use mostly natural elements, black stone, quarry and wood, for warmer areas. Blacksmith elements were also used cancelería black and giving a more contemporary character. Furthermore all wood waste (only stools) work process re used as a decorative element to line the wall of the main staircase, achieving not only a very unique element but also works as a sound barrier preventing much of the noise generated on the ground floor up to the intimate area of high flat.
Google Traductor para empresas:Translator ToolkitTraductor de sitios webGlobal Market Finder
