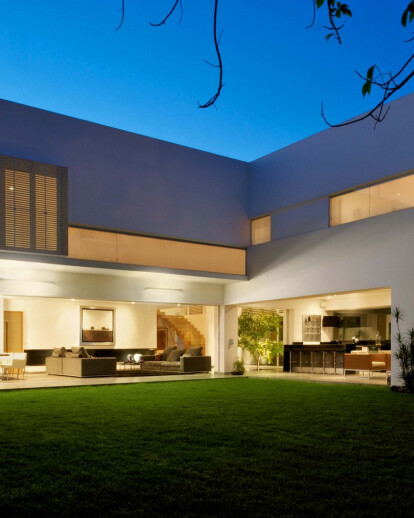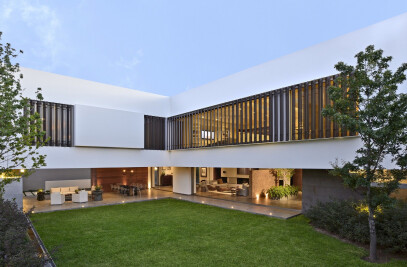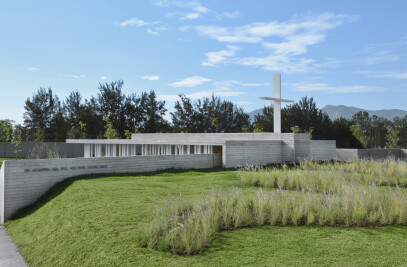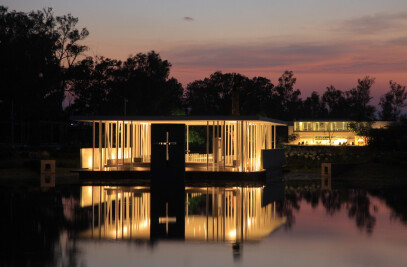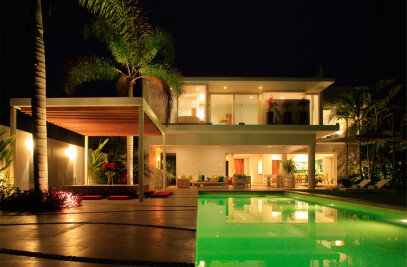The architectonic concept for this residential project is to propose a composition that is achieved by the proper manipulation of “contrasts in balance”; an architecture that is generated as a response to the particularities of the site, the adequate solution for the programmatic family needs, but most important, inspired by the deep motivation for the search of the supreme wellbeing of its inhabitants.
The supreme wellbeing of the inhabitant is achieved not only by the comfort derived from the adequate solution for users needs but also by achieving a composition that is subjugated by the search for balance and the adequate manipulation of contrast; contrast among the scales of the sequence of spaces that articulate around the central courtyard, contrast in the use of light and shadow that overlap within the space in order to maximize its relationship with the exterior and contextual settings, contrast in the use of the manmade and natural materials that are confronted with natural elements scattered around the interior spaces.
Furthermore, the sense of equilibrium is notable at first glance by the external presence of the house by the “contrast of quantity” that is achieved by its volumetric composition. The exterior has been articulated as a solid volume where accidental insertions and protrusions are only a reflection of the programmatic needs for the interior. The mass predominates over the void only to make apparent that insertion of natural light and the search of views toward the natural settings and urban surroundings have to be maximized in order to attain maximum comfort for its inhabitants.
This is architecture of light and shadow; it is a composition that makes the best out of the contrast generated by the clear and the dark, by the mass and void, by the inner view complemented by the external glance at the surroundings, this is an architecture that celebrates tension when generated between the elements of contrast.
