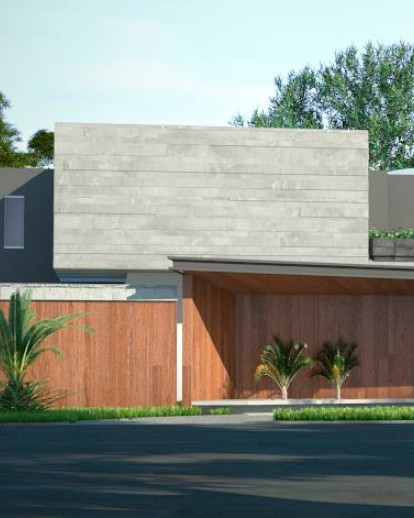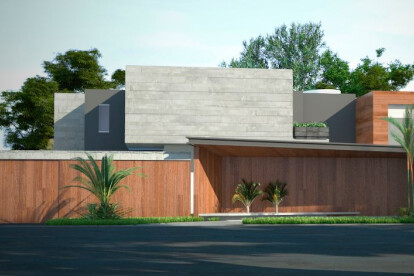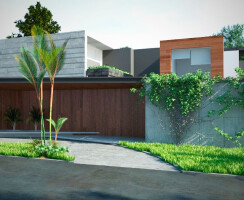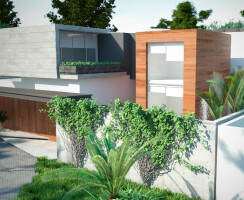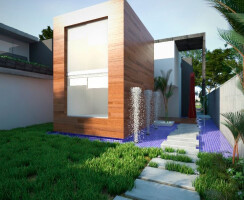This house consist of almost 4 boxes with different uses that are differenciated by the materiales, between natural wood, exposed concrete, pizarra stone and white and taupe painting colors. It is important for us to try to capture as much as possible the natural light, but also try to highlight specific spots with artificial light during the night, trying to use mostly LED lighting. We also try to integrate natural materials and natural views to the interior spaces. In this case we proposed a water mirror in the main entrance with water falling and vertical garden on the main facade and on the pool area. We also added some planters inside the house and made some cuts to capture natural light.
This is a house of two floors plus a basement. The first floor holds the social area: the living room, the dining room, the guest bathroom, a study room, the kitchen, a terrace and a pool and jacuzzi, and a distribution hall with the main staircase. The second floor holds the private area: the master bedroom with a bathroom and two walking closets, and three bedrooms with bathrooms and walking closets, and a distribution hall with the main staircase. The basement holds the service area: a laundry room with patio, a bedroom with bathroom, deposits, all the technical aspects of the house and also a big garage for 6 cars.
