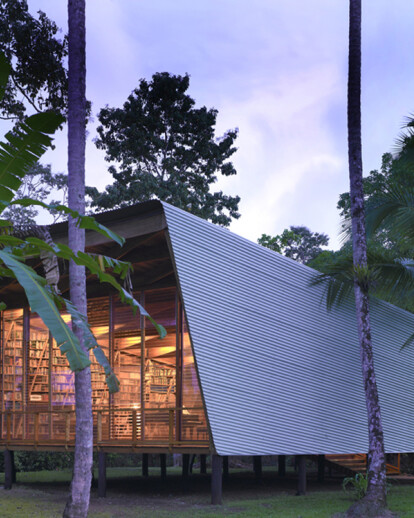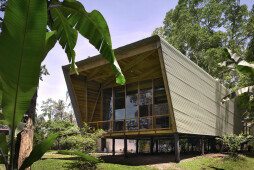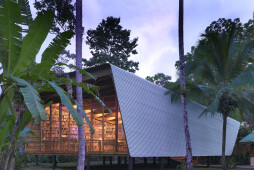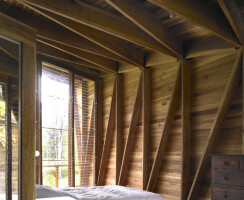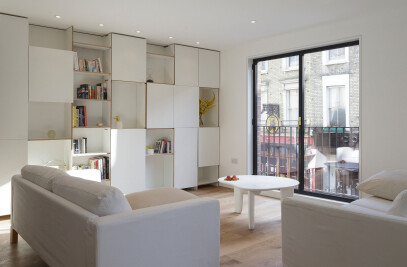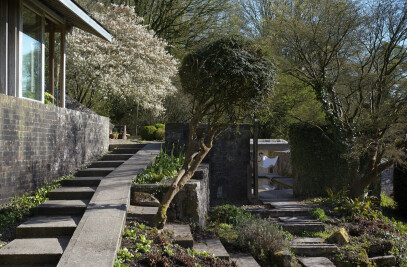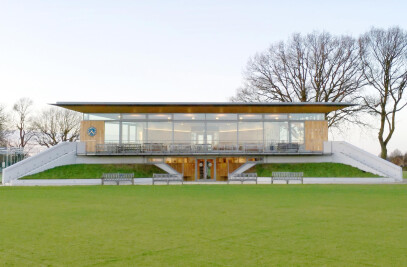The simple form of the two pavilions of Casa Kike belies the complexity of their geometry.
Each pavilion might be described as just two walls, a floor and a roof but is, more technically, a trussed timber shell in the form of an eccentrically-truncated, irregular, four-sided cone. Whichever description you use, the engineering and construction challenges remain considerable.
Certainly its procurement, which did not follow traditional methods, and its budget of around £55,000, or £300 per square metre including terraces and balconies are not factors normally associated with innovative and unique structures with column-free spaces of up to 78m².
A reassessment of the design process was therefore required. Rather than following the strict hierarchies and rigours normally associated with formal engineering design the process was more of holistic guidance without stricture. It was important that the structural design complemented not only the architecture but also the local technologies and craftsmen which led to an iterative process.
The architect too played an important role in developing the structure by making the architecture responsive to the engineering demands and balancing this with the environmental requirements and local materials.
The completed building is therefore a product of holistic design: a successful and enjoyable alternative to the more usual linear design process.
Description The two detached pavilions – one for daytime and one for night – are identical in form but at different scales and linked by a timber walkway threaded though the trees. The smaller night time one being about two-thirds the size of the larger daytime one. The pavilion form on plan is a parallelogram but while the floor is horizontal, the roof not only projects at the front and rear to form a canopy but it also slopes in two directions; from front to back and across the width.
The structure is entirely visible inside the building and consists of timber beams and posts that are aligned on two non-orthogonal grids; one parallel to the front and rear edges of the roof and the other perpendicular to the sides, spanning the shortest distance between the walls.
This triangulated skeleton is a very robust form but introduces complicated connection details, all of which are exposed to view inside the pavilions. For example, the roof and wall connections typically have six timber members connected at a single connection with a further two members (from a double header rail on the wall) bracketed to this connection.
As the two walls are parallel to each other, the stability in the direction perpendicular to the walls must be derived from the stiffness of these timber connections and so their performance is critical.
The architect made extensive physical models of the geometry and these ensured the final connections were all achieved with simple steel brackets, recessed timber wedges and bolts that could be readily made up with limited technology. In assessing the connections, account was also taken of the stiffening effect of the timber board cladding. In fact no part of the pavilions was overlooked in assessing their structural performance.
The minimum roof span between the two walls is 10m and after examining the possibility of splicing timbers with local on-site technology, Laurel timber was sourced locally from a plentiful supply that was available in one length at around 355-400mm x 50mm in cross section. Even at these dimensions however, the roof timbers perpendicular to the side walls (ie: those spanning the shortest distance across the roof) are supplemented by the roof timbers on the second grid and the roof boarding to boost their stiffness. Once again the performance of the timber connections is critical.
Both pavilions are supported on an array of Cacha timber mini-piles that are naturally resistant to decay and commonly used in Costa Rica. These piles are cut directly from the trunk and so diameters vary but average around 250mm. They are sunk into hand-dug pits, rather than driven, and encased in a small amount of concrete below ground. The piles also form stilts to raise the building just over a metre off the ground. The building’s footprint on the ground is therefore very light and throughout the construction period the site remained lush with grass, even under the building, and none of the surrounding trees were harmed or felled.
Sitting on such delicate foundations places demands on the floor which was designed as a grillage of timber beams to create a rigid platform for the pavilions to distribute any settlement relatively evenly across the structures.
Corrugated iron cladding is also commonly used in Costa Rica and at Casa Kike it is separated from the insulated timber structure by an air gap to allow the sea breezes to naturally cool the façade. The architect orientated the pavilions optimally for the sun path and wind direction so that neither pavilion is in the other’s lee, allowing the same sea breezes to waft through openable louvres at each end of both pavilions to refresh the occupants.
