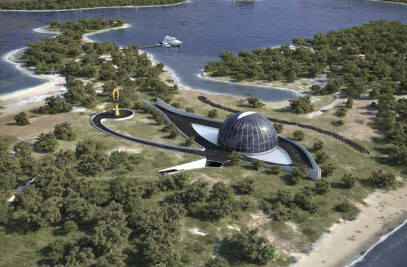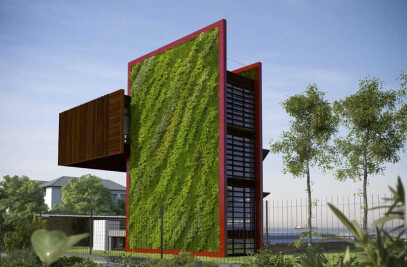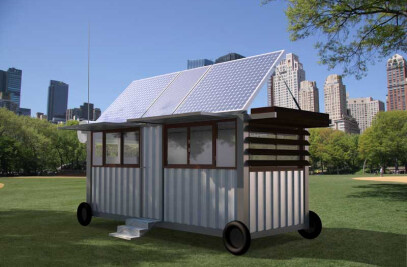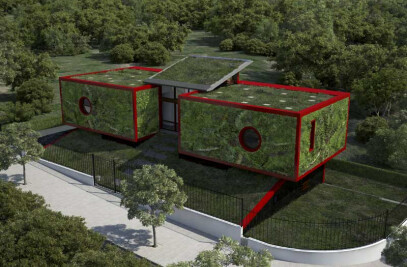The house is located in the exclusive Mirasierra, the city of Madrid.
The house has three levels. The basement houses the garage and the engine room. On the ground floor is located the living area of housing, and the first floor bedrooms. The housing structure is tripartite, with a double-height gallery longitudinal inner cover, which are turning the two wings of the house.
The ambient temperatures are extreme, very cold in winter and hot in summer, so that an effective projected bioclimatic architectural style, able to generate much heat (greenhouse effect and direct sunlight) and much cooler (by a underground architectural refresh).
The design of housing has had to solve an additional problem: the best views of the house are going north, so that must necessarily be made for the majority of windows in this direction. This implies, a priori, huge energy loss in winter, and the inability to use these windows to generate the huge greenhouse that housing needed to warm up for herself.
The problem has been solved in a very ingenious and effective. In the central part of the housing is provided a large gallery with north-south, which houses the living room of the house. In the southern part of this gallery is provided a huge glass area able to catch a huge amount of solar radiation to heat the house in winter greenhouse and naturally brighten every day of the year. In the north there is provided a space with double glazing. This space prevents energy loss in winter (acting as a covered terrace), and provides a cool and shady in summer (acting as an outdoor terrace). All rooms on the first floor are focused on the double-height central gallery, which provides a high level of natural lighting and an even temperature all year round.

































