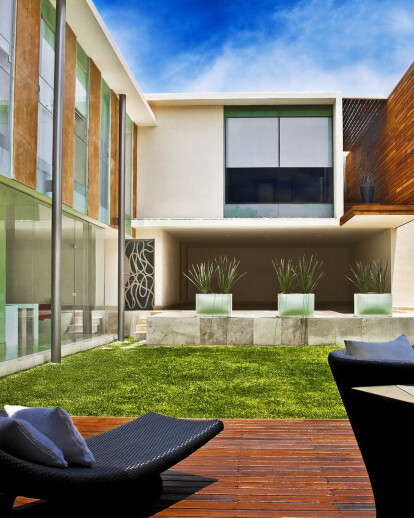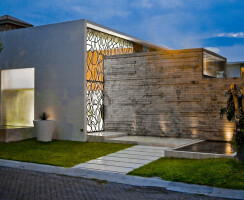Taller5 has been successful in a play whose main theme is the balance between large windows, water mirror and stone finishes through two architectural bodies cuddling a vacuum.
One of the volumes serves as the setting for the main activities of the house, making a square to break contain and privileging of sight from the master bedroom, on whose premises the focal point is the balcony. The second body, lower in height, has a very important material hierarchy, made particularly apparent texture displayed by a solid line emerges as a wall tile to become the main living area and finally into the roof of the terrace space that defines and articulates all the activity in the house and that gives visually all, the horizon line.
No less important, from the point of access to the house, we see a great character linker element: a lattice steel designed based on a line that evokes endless branches naturally suspended. Raised on this concrete and steel lobby, is the main volume of red marble coated creating the perfect contrast between warm and cold formula repeated in the rest of the finishes chosen.





























