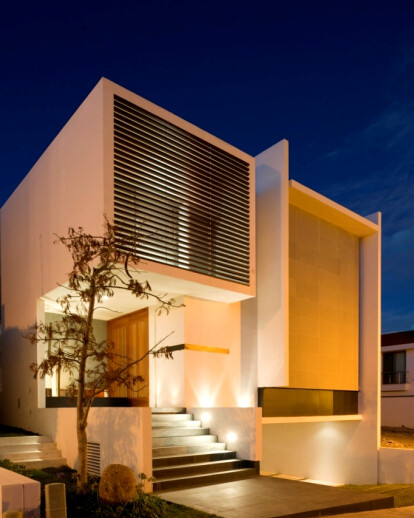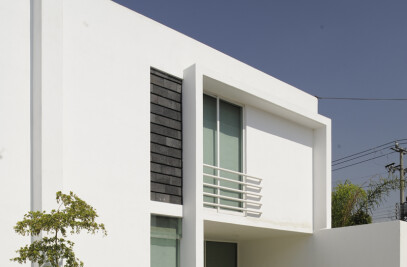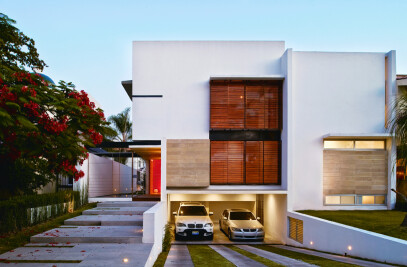HG house is designed for a family where masculine presence overwhelms any other. This is the criteria from which the house’s program comes out and in addition to the firm’s tradition, cars are place beneath the dwellers by a half level ramp in this occasion. Garage and service areas are set there, while the house goes up another half level to host the entrance, reception lobby and a small bathroom. Next comes one of the most interesting spots in the project: terrace, dinning, living and family room in one single spatial display with not one single division. On one side comes the kitchen, separated from the previously described unit by the ramp stairway coming from the basement. Therefore, those who enter the house from the garage reach the same point than those who do it by the main door, ending up in the upper level within the same quality features of the mahogany and glass structure. A generously dimensioned studio for the four boys is set in the second floor, providing them independence from all social activity that might take place in the lower level areas. And right next to it are a couple of bedrooms for two boys each, with their very own bath and dressing rooms, leading to a terrace that was conceived as the meeting area for brothers. Meantime, the privileged orientation of the project is destined to main bedroom, being the heading of the house. This place is divided into a shared bathroom area with separate dressing rooms for each one of the parents that ultimately come together by a light generating patio which enjoys the delight of a tree top. Volumetrically the house has a series of structures that seem to dialogue as they create a harmonious game of shadows throughout the day. The project is grounded in an intermediate level that upholds a central plate that carries the great cube covering this volumetry lengthways. As this structure comes out in the second level, it becomes a protected by a shutter belvedere, making the main bedroom an outside observatory.
Fernando Sandoval made a stainless steel sculpture that, entitled as Tree, welcomes those who come into the house.

































