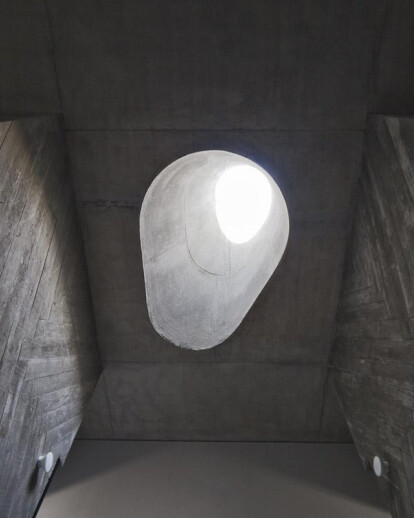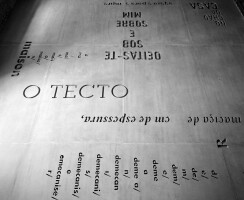In 2008, our office Pedra Líquida (Liquid Stone) was commissioned to create a new Hotel design concept – Casa do Conto, arts&residence - giving life to a beautiful XIX Century Oporto House, through a chirurgical restoration process.
Unfortunately, on March 2009, few days before the hotel opening, the building suffered a terrible fire.
As architects and concept creators we decided that we had to rebuild it, better than before. In fact, recreating its remaining structure was an opportunity to make this new hotel, and the memory of that special house, reborn from the ashes, like the Phoenix.
In this sense, the new project evokes, through an abstract approach, the old house adornment and its wall textures by using traditional surfaces – crossed wood patterns, corrugated steel plates and curved plywood panels – as a “mould” for the new concrete walls: at the central staircase; at the back facade; at the cubic bathrooms inside every suite; at the oval-shaped central skylight, a typical Oporto typology. As a result we get a kind of “fossilized architecture” where those modern “skins” rephrase the pre-existing ones.
All the concrete ceilings are (re)decorated by carved texts, in bass-relief, where you can read different narratives about the concept of "house" and of that house in particular. Created by different authors related to Oporto and its architecture, those six tails were spatially layered by our office, and graphically imagined by R2 Designers.
Casa do Conto embodies a unique story of life, which is, in fact, the history of the city itself. The hotel highlights Oporto’s domestic architecture, solemn and vertical, carved by the scars of a time that mediates its decline and rebirth, the memory of the past and the desire for the future, the granite stone of the old facades and the new concrete of its inner core.
27-Jul-2011 A Casa do Conto was born three years ago, in order to give birth a different project, among the growing hotel choice in the city of Porto. Unfortunately, a terrible fire, in March 2009, stopped the process, however it always remained the collective will to carry out an unique and different project. At the time, they were many people, who, in an act of generosity, paid homage and helped the start of the new project. The House rises again, completely renewed,- it will open its doors to the public at the beginning of July- with the aim of once again, bothering the residential offer of the city, generic and impersonal as never before .
The Casa do Conto, tells us about a unique story of life, that in the end, it is the story of the changing city itself. Inside the house, a domestic, solemn and vertical architecture stands out, typical from the OPorto XIX century, marked by the scars of the time between its decline and its revival, a memory from the past and the desire of the future, the granite from the old facades and the reinforced concrete of the stairs and of the ceilings. It is, in true, about a fossil architecture that gained life.
Engraved by several texts and covering six different bedrooms, these ceilings tell us about the changes suffered by its own concept of “house”. Written by authors related to the city and its arquitecture - Filipa Leal, Álvaro Domingues, Jorge Figueira, André Tavares, Pedro Bandeira e Nuno Grande- these six rooms were molded and cut out in concrete, whithin an architectural distribution proposed by the architects of Pedra Liquida and graphically imagined by the creative team of R2 Design. This solution, that points out the different personality of each space, has already been awarded by the 2011 SEGD Design Awards and the Golden Award from the European Design awards in the category of “Signs & Displays”. The Casa do Conto will still appear in the next edition of the A10 New European Architecture having being photographed by Alberto Plácido and Fernando Guerra.
The Casa do Conto proposes a new hotelier concept – arts & residence- offering a customized lodging service, focused on guests, that wish to combine their rest with the discovering of the OPorto cultural offer; that wish to create, to exhibit or to debate the city they visit. For that reason the house will also have a regular events program in collaboration with different creators, curators, groups and cultural institutions of the city. For the opening period the Casa do Conto has made a partnership with the library / gallery Inc.- books and authors editions. Come to discover the Casa do Conto, in Boavista street, in the circuit between the Casa da Musica and Miguel Bombarda Street, near to the historic city center of OPorto, between the Lapa and Carolina Michaellis metro station.
At the door of nº 703, you can read “ It was 513”, the House reappears one and another time with the same facade with the doorknocker with the iron hand, that insists in giving back to the city, the memories that it does not want to forget.



































