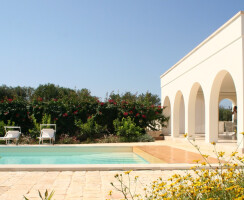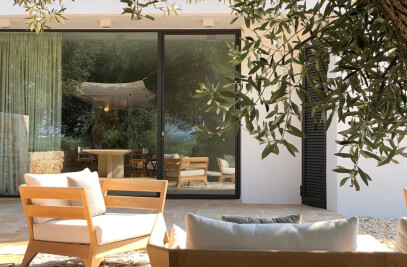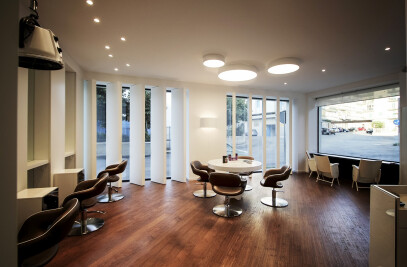A MEDITERRANEAN HOUSE Thanks to the possibility to work on the reuse of an old farm, we could reflect about the theme of Mediterranean House. The old farm was different from the typically character of Puglia’s farm. A principal building in liberty style and many different others, such as garage, barns and storage, composes the farm. The principal villa has just one floor and her façade is a rectangle organised on a vertical axis, so to be perfect symmetrical. To underline decorative parts like windows or the columns of portico, it was used stone. The villa and all the other buildings are organised around small squares.
The aim was to realize a place to feel like home, better a Mediterranean home, for the owner and their guests. The project gives value to the constant presence of the green like, olive’s trees, orange grove and grape fruits. Each different type of cultivation become the fulcrum for the different buildings. Shorts stonewalls divided physically the places but not visually. All the oldest volumes which no architectonical value, were demolished in order to build new ones.
When you arrive, the first building you see it’s the liberty villa, on the right a big open space and on the left the other buildings. The villa is symmetrically divided also in plant: the bedrooms and their relatives bathrooms are on the two sides, the living and the kitchen are in the central part and in the internal side.
The open space is characterised by water, a rectangular pool inside a Mediterranean garden. The portico of a new building make a dialog with this place. A short stonewall separates the pool from an orange grove, which is the courtyard of the building with portico, the liberty villa and other two apartments.
Those ones are each formed by two volumes with barrel vault, which is in contrast with the rigidity of the liberty villa. The forms chosen are the answers both of an aesthetically and bio-climatically request. The vault make higher the space, so to guarantee freshness in summer, but also make easier to collect rainwater. Technical elements, like dripstone, drainpipe and the stone tile, are designed as decoration elements. The stone tile are putted on the doors so to guarantee a constant recharge of the air. Inside the volumes, the apartments consist of a bedroom, a bathroom and a small kitchen.
If the architecture takes colours from the building material, such as tuff, stone and lime, so beige and white, the nature gives all the other colours: green, orange and purple. In front of the buildings with barrel vault there is a pergola made with grapes on an open dining room, while the orange grove near this place, make possible to relax and walk around the nature.
From the open dining room you can see the liberty villa and behind it other two apartments, each one with bedroom, bathroom and kitchen. In order to make a bit more privacy from those apartments to the external part, we decided to put a row of prickly pear.

































