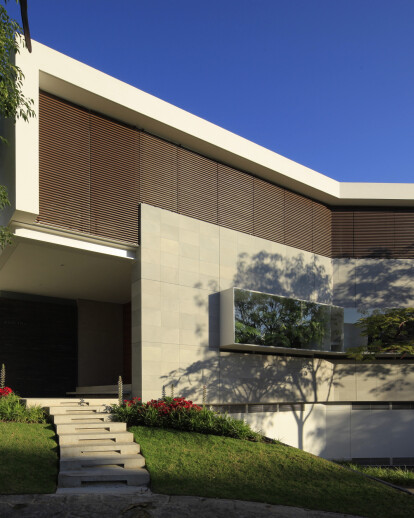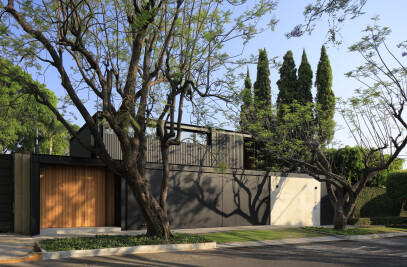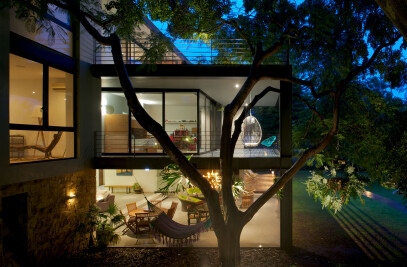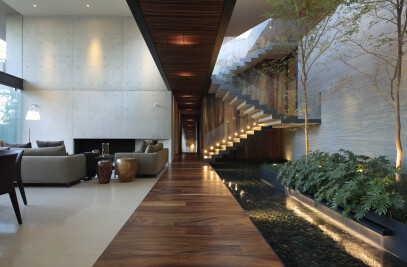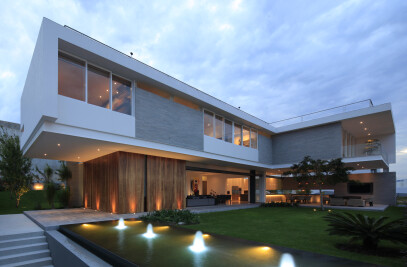The irregular shaped land is located in a small gated community on the west city limits. It is a very quiet place, where neighbors are bound to have a good urban context: calm, surrounded by trees and car free as possible.
The clients, old friends, ask us to develop a comfortable, practical and pleasant house, which forced us to be very rigorous with spaces, circulations and the functional proposal of the house.
The location of the house uses both side boundaries, leaving two entries at the front, one for cars on the semi-basement with angled doors which creates a platform for pedestrian entry. These two boundaries gave the emplacement the form of a “boomerang”, which could increase the scope of the relationship between the house and the garden at the back.
The formal concept began with a big bended volume that arises from a powerful wall covered by gray stone which shelters the house, and also floats upon a craft wall made from black limestone strips. The second floor seems to float and generates a cantilever that protects the visitor.
The room distribution is simple: garage and service in the semi-basement, day-living on ground floor which is connected to the night-living through a great void at the main entrance with the vertical circulation.
As the visitor enters the house, is greeted by an interior double-height patio, where a 6m tree is contained to generate a very quiet atmosphere. Behind the tree lies the only staircase that connects the three levels and absorbs the angles generated by the “V” shaped volumes.
A lattice was placed at the front to minimize the east-west land orientation, which allows a relationship to the wooden alley and also gives privacy inside.
Interior spaces are almost exempt from walls; the living and dining merge together in a large space that is fully open to the outside with windows that are hidden and communicate both the garden and the terrace.
This terrace is located in an intermediate point between the kitchen and the day-living area, but it seems to extend to the back of the garden to have a direct relationship whit the use of the pool.
To the west, we have balanced the strong afternoon sun with generous cantilevers and placing a dramatic wall which receives a lower covering at the terrace, nullifying the west direct sunlight. In the second level, everything is connected through a clear corridor, where you can find the different rooms. The family room extends from the main entrance patio.
The house was built with simple materials: plastered walls, white steel, coated aluminum, San Andrés gray stone, black América limestone strips, walnut wood and tempered glass. Bathroom and service areas were covered with porcelain and glass tiles. Some exposed concrete walls were incorporated to strengthen the volumes. High-gloss lacquered walls were used to add depth and liveliness to the house; also we placed skylights in several places to allow natural light inside.
