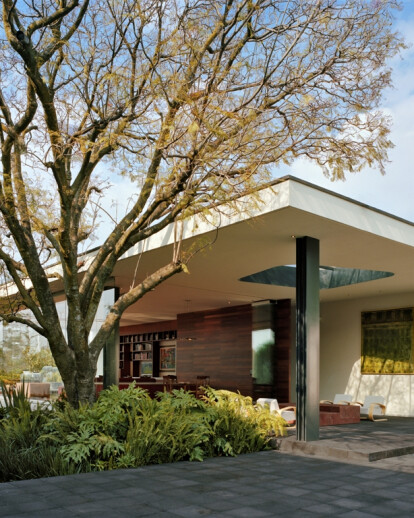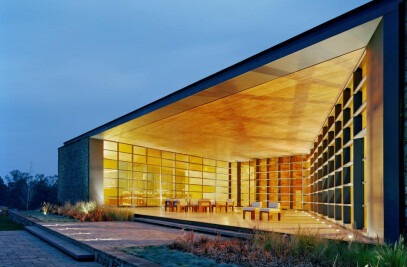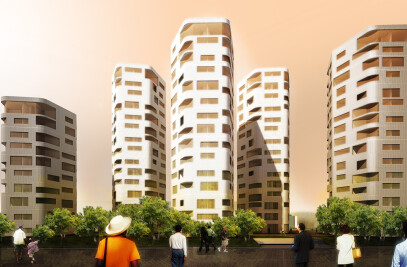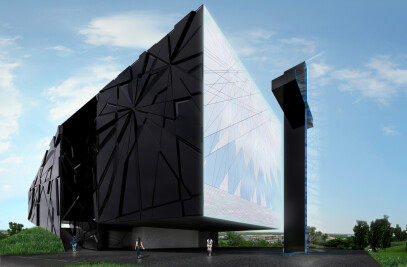The conception of this project began with a question: whether or not we would be able to create a building using a model-making process to develop the design. One of our most important determining factors for the project was the son of our client, who is visually impaired. The challenge of the project was then to generate a sensorial experience rooted in sounds and smells within a design that allowed for easy orientation, modulated totality in 90 cm and whose spaces were in direct contact with the outdoors. The volume of the building responds to the movements of the sun and wind in order to create a state of comfort without the use of mechanical systems. The main volume of the building contains the studio, the dining room/reflection pool, television room and bedrooms. The intersecting volume holds the living room, the dining room, and the kitchen. Geometry, structure, and construction were viewed as a single concept during the creation of this project. The decision to use a structural system consisting of reinforced concrete slabs, which lend themselves to modular repetition, allowed for quick construction and lower costs.
Project Spotlight
Product Spotlight
News

FAAB proposes “green up” solution for Łukasiewicz Research Network Headquarters in Warsaw
Warsaw-based FAAB has developed a “green up” solution for the renovation of an existing... More

Mole Architects and Invisible Studio complete sustainable, utilitarian building for Forest School Camps
Mole Architects and Invisible Studio have completed “The Big Roof”, a new low-carbon and... More

Key projects by NOA
NOA is a collective of architects and interior designers founded in 2011 by Stefan Rier and Lukas Ru... More

Introducing the Archello Podcast: the most visual architecture podcast in the world
Archello is thrilled to announce the launch of the Archello Podcast, a series of conversations featu... More

Taktik Design revamps sunken garden oasis in Montreal college
At the heart of Montreal’s Collège de Maisonneuve, Montreal-based Taktik Design has com... More

Carr’s “Coastal Compound” combines family beach house with the luxury of a boutique hotel
Melbourne-based architecture and interior design studio Carr has completed a coastal residence embed... More

Barrisol Light brings the outdoors inside at Mr Green’s Office
French ceiling manufacturer Barrisol - Normalu SAS was included in Archello’s list of 25 best... More

Peter Pichler, Rosalba Rojas Chávez, Lourenço Gimenes and Raissa Furlan join Archello Awards 2024 jury
Peter Pichler, Rosalba Rojas Chávez, Lourenço Gimenes and Raissa Furlan have been anno... More

























