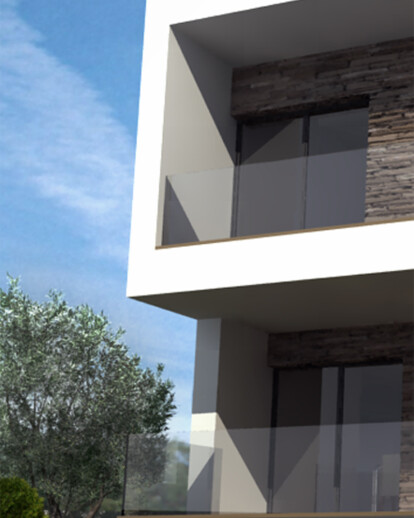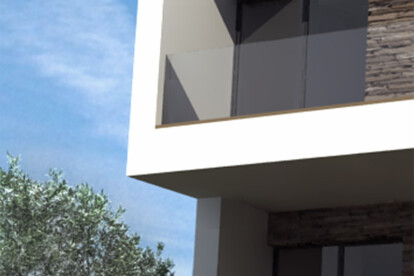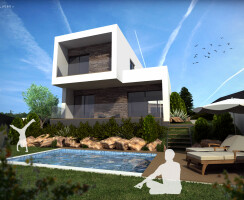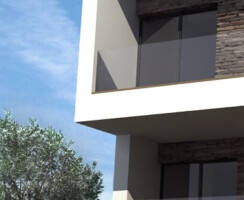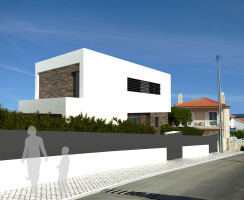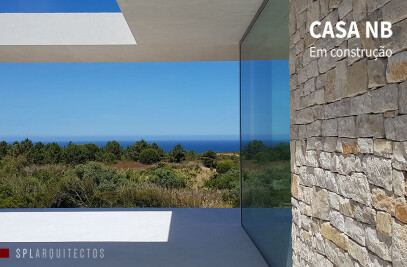In terms of volume and because of the constraints offered by the terrain, either by its size or by its shape, compelled us to be more careful in the implementation of the house, in particular in its relation to the surroundings, seeking a spatial and visual continuity between the inner house, the environment and outdoor spaces now proposed. In this sense, we located the social and service spaces on the ground floor, connected either with the view to the West or to the central courtyard proposed, and the top floor, more private, integrating the family rooms , which sought primarily to sun exposure and overlooking the sea. In this context, and given the very solar orientation, sought to define two distinct zones in terms of views and exposure. On the one hand an area that relates to the West with the view and the other an area more facing south in search of warmth and sunshine, thus achieving a recreation area next to the living room and garden more enjoyable. Thus, housing turns his back on the east, projecting visually for the view to the west, and south to the courtyard, being much more permeable seeking greater relationship between exterior and interior.
Project Spotlight
Product Spotlight
News

Snøhetta completes Norway’s first naturally climatized mixed-use building
Global transdisciplinary architecture and design practice Snøhetta has completed Norway&rsquo... More

Studioninedots designs “Octavia Hill” on intricate site in new Hyde Park district, Hoofddorp
Amsterdam-based architecture and urban design practice Studioninedots has designed a building as par... More

Waterworks Food Hall promises Toronto a new landmark cultural destination within a beautiful heritage space
Opening this June, Waterworks Food Hall promises a new multi-faceted dining experience and landmark... More

Wood Marsh emphasizes color and form in new Melbourne rail stations
Melbourne-based architectural studio Wood Marsh has completed the development of Bell and Preston ra... More

C.F. Møller Architects and EFFEKT design new maritime academy based on a modular construction grid
Danish architectural firms C.F. Møller Architects and EFFEKT feature in Archello’s 25 b... More

25 best architecture firms in Denmark
Danish architecture is defined by three terms – innovative, people-centric, and vibrant. Traci... More

Key projects by OMA
OMA is an internationally renowned architecture and urbanism practice led by eight partner... More

10 homes making use of straw bale construction and insulation
Straw has a long history as a building material, finding application in thatch roofs, as a binding a... More
