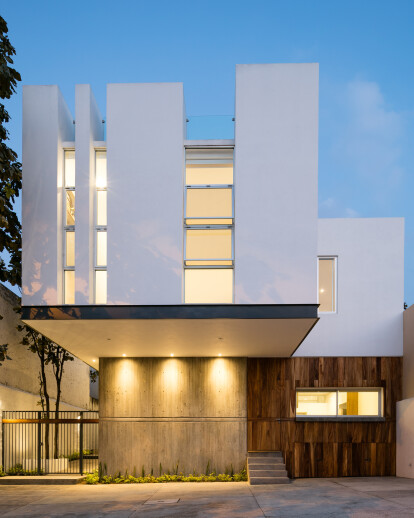A white, solid structure seems to float on a wall formed by vertical strips of exposed concrete and solid parota wood. This is the facade for Casa Aldebarán standing on a piece of land very close to the Primavera Forest in Zapopan, Mexico.
Designed in a simple contemporary style, paths emerge from two courtyards that boast the pre-existing trees in the land, which embellish the building with their green foliage, and create a natural foyer at the main entrance, and a welcoming sensation for its dwellers as they enter the house.
The heart of the house features double-height ceilings, and strategically located windows to capitalize on views and natural light, channeling sunshine to its spaces. Therefore, the house is very open towards its center. Although solid elements prevail over empty spaces on the house’s main frontage facing west, and where the windows become very subtle openings on walls, favoring verticality and enhancing the feeling of weightlessness within the house.
The ground level features a kitchen with a secondary entrance from the garage, a study which can be used as a bedroom, a double-height living room, a dining room, and between these two spaces a covered terrace separated only by glass, which when opened integrates the whole area creating a very large open space without walls extending from the entrance to the garden in the back. On the top floor there is a bridge and a studio that feed off the double height and the tree canopies; a laundry room, two bedrooms with private bathrooms, and a master bedroom with an en-suite dressing room and bathroom.
Few building materials are used and most of them are raw, and although white is the predominant color, exposed concrete walls and sections of parota wood produce a harmonious color effect. The previously mentioned study and bridge under the double-height ceiling seem to be independent of the house structure, being supported by steel beams and board-formed concrete slabs with seepage marks that enhance the perspective. These slabs have indirect lighting, further emphasizing its brutalist texture in the evening, producing a striking contrast with its surroundings.
The house is in a privileged location and we were able to fully take advantage of this, designing a very discreet staircase on the top floor to easily and comfortably access the roof garden and enjoy the breathtaking sunset views of the Primavera Forest.





























