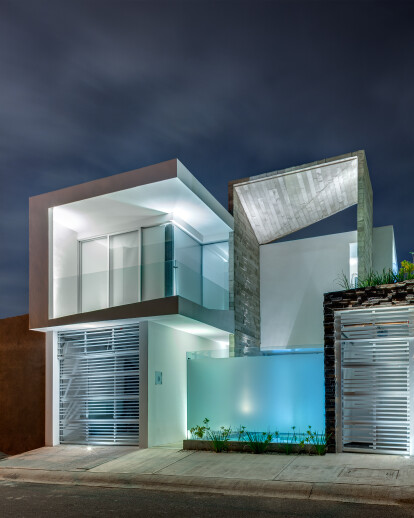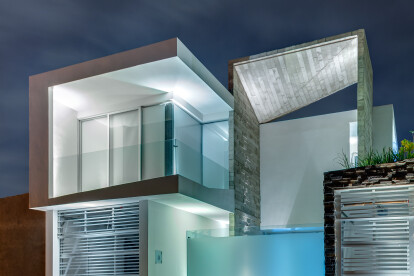Within the subtle suburban tissue, each House should narrate an unique identity and not as one drawer homogenized as a simple product series. The House is built in a rectangular terrain of 170 square meters located in a neighborhood in the municipality of Alvarado, Veracruz. This area currently has a great boom in real estate development aimed to young families , in which, suburban colonies have been established with subdivisions between 180 square meters to 300 square meters with urban strokes designed in 80% for cars and 20% for pedestrians . The rapid development of these subdivisions has led to the proliferation of stereotypical houses with a very marked gene in the distribution of its floors. The question that we did with this project was: How to break the mould with this type of rectangular terrain of 170 sq.m , where three quarters of the terrain borders are wasted, three views are closed to the neighbors and one is given in its entirety to the parking spaces, leaving the bottom as residual space of the House , generally intended for public spaces. From the above, we proposed a different gene to the project that was designed in two floors, which are connected by a large frame of finish concrete giving prominence and amplitude with a double height to the pool of relaxation, which is oriented to the street to make a feeling space more free and daring. This space has a subtly division with the street using a frosted-glass, which lets in light and the sounds of a quiet neighborhood, but at the same time creates a visual barrier to give privacy to the users of the House. The pool is also opened to the living, dining room, and kitchen as a continuous space, allowing to save space and generate a small hallway to a bedroom at the back of this same level as an essential requirement of the client. The parking spaces were designed next to the public areas leaving two vehicles, one behind another. on the first level were designed three more bedrooms , leaving the main one to the front and making a game of extruded volumes with the frame of finish concrete . Breaking with the inertia of the generic designs in this suburb allowed us to explore alternatives to take advantage of the maximum of square meters over the terrain, as well as to create different sensations in the House with predominant volumes in white and to a lesser extent natural materials as finish concrete, wood, marble and quarry.
Project Spotlight
Product Spotlight
News

Introducing Partner Geopietra
Geopietra® is an international brand and an Italian company founded in 1996, specialized in the... More

Shigeru Ban’s Paper Log House at Philip Johnson’s Glass House
In New Canaan, Connecticut, Shigeru Ban: The Paper Log House has opened as part of the 75th annivers... More

10 commercial buildings that benefit from planted facades
The integration of nature into architecture marks a proactive urban response to the climate emergenc... More

Hudson Valley Residence by HGX Design draws inspiration from local agricultural vernacular
New York City-based creative studio HGX Design has completed the Hudson Valley Residence, a modern,... More

Key projects by Perkins&Will
Perkins&Will, a global interdisciplinary design practice, places architecture at its core. With... More

Archello Awards 2024 – Early Bird submissions ending April 30th
The Archello Awards is an exhilarating and affordable global awards program celebrating the best arc... More

Albion Stone creates stone bricks from “unloved” stone
A stone brick is a sustainable building material made using stone blocks and slabs that do not meet... More

25 best engineered wood flooring manufacturers
Engineered wood flooring is a versatile building product that offers several advantages over traditi... More





















