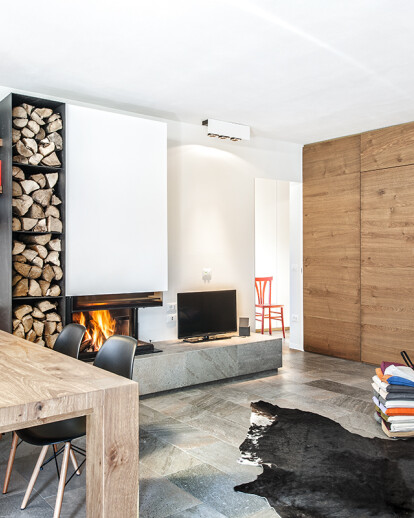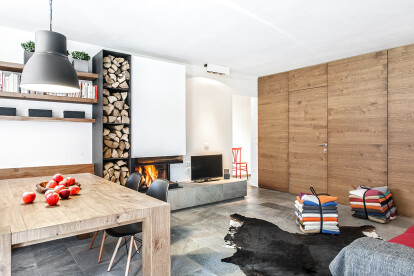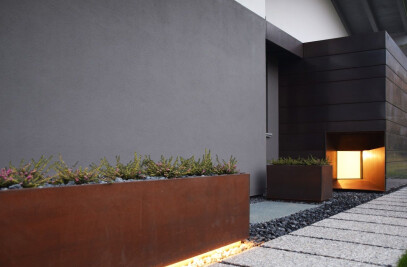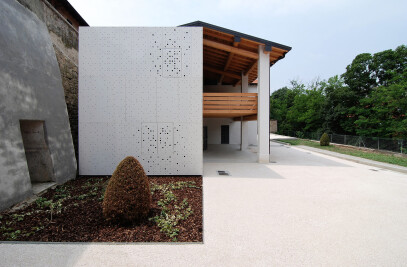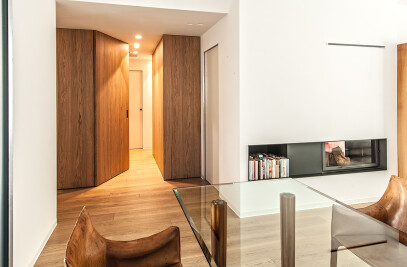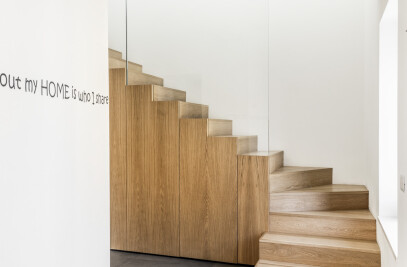The project concerns the complete redefinition of the interior spaces of a vacation apartment used both in winter and in summer by a family of four often accompanied by relatives and friends. The original configuration had a strict separation between the living area and sleeping area; the rooms and the bathroom were in fact reached along a corridor impractical and wasteful of valuable space. The need to create a second bathroom to a room service required a rationalization of space and a reassessment of the relationship between different environments. The new layout provides access to the bedrooms and the main bathroom directly from the large living room features a long wooden wall. This large wooden monolith is configured as a three-dimensional element which performs the function of separation but at the same time also of union as it is recognizable by all environments; it integrates the access doors and wardrobes accessible from the inside of the rooms or from the corridor. From the aesthetic point of view the action is characterized by the use of simple and contemporary forms juxtaposed use of authentic materials such as stone and wood to retain the ambiance of a mountain residence.
Products Behind Projects
Product Spotlight
News

Detail: Red facade and triangular plot create distinctive apartment building in Barcelona
Barcelona-based architectural studios MIAS Architects and Coll-Leclerc have completed the developmen... More

Snøhetta completes Norway’s first naturally climatized mixed-use building
Global transdisciplinary architecture and design practice Snøhetta has completed Norway&rsquo... More

Studioninedots designs “Octavia Hill” on intricate site in new Hyde Park district, Hoofddorp
Amsterdam-based architecture and urban design practice Studioninedots has designed a building as par... More

Waterworks Food Hall promises Toronto a new landmark cultural destination within a beautiful heritage space
Opening this June, Waterworks Food Hall promises a new multi-faceted dining experience and landmark... More

Wood Marsh emphasizes color and form in new Melbourne rail stations
Melbourne-based architectural studio Wood Marsh has completed the development of Bell and Preston ra... More

C.F. Møller Architects and EFFEKT design new maritime academy based on a modular construction grid
Danish architectural firms C.F. Møller Architects and EFFEKT feature in Archello’s 25 b... More

25 best architecture firms in Denmark
Danish architecture is defined by three terms – innovative, people-centric, and vibrant. Traci... More

Key projects by OMA
OMA is an internationally renowned architecture and urbanism practice led by eight partner... More
