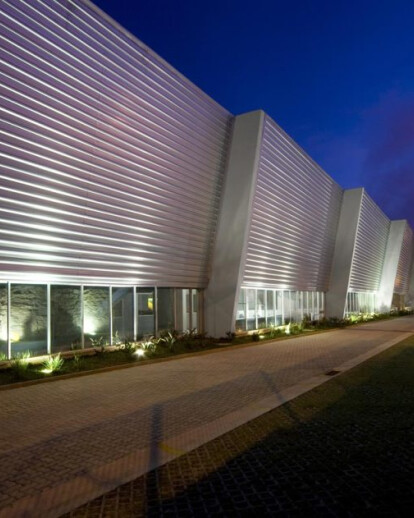The design for the administrative headquarters of Carglass, a British automotive glass company, had the intention to create a large structure, similar to an industrial hangar, but with unique and striking characteristics able to denote the use of the building.
The trapezoidal configuration of the site and the care of local law suggested an unusual implantation. To differentiate the building of the factory environment, the main facade, facing the northwest face of intense sunlight, was conceived staggered, creating through this geometry a volume of strong branding. Each module has a structural steel truss, which sets a closing tilted metallic tile, which by its design eliminates the need of “brise soleis”. This configuration allows the creation of rips in the cover, which promote natural lighting inside the building. The rear facade, facing the southeast side, has a large window that releases the view to the beautiful local landscape.
The building has two floors, a ground floor and a mezzanine, together with two internal courtyards, which generates diversity in its interior and a wealth of space. The structural modulation and the environments’ amplitude allow great flexibility in layout. At both borders, in the largest part of the building were leased closed volumes which bring together the sanitary and other technical areas required.





























