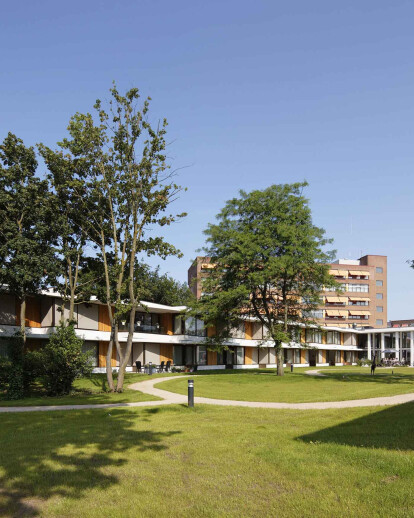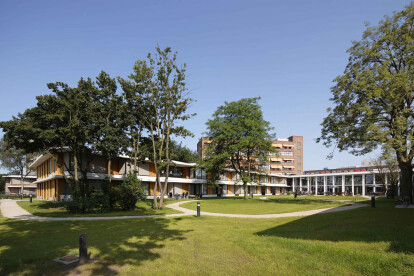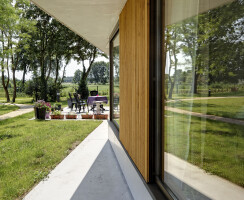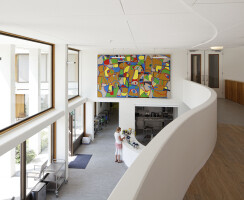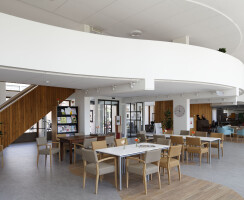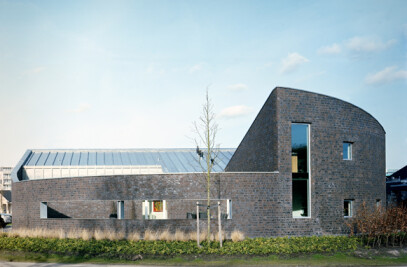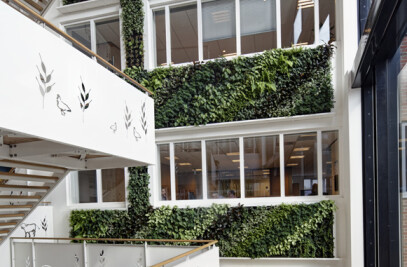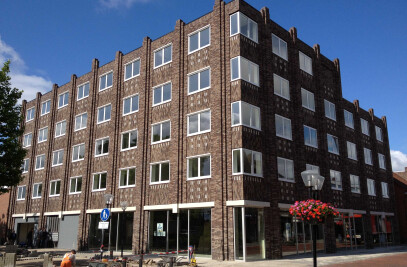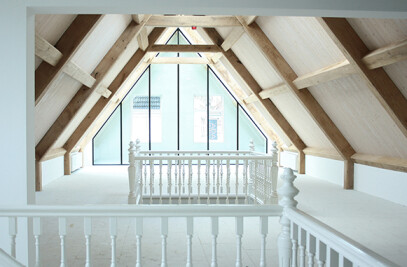B+O Architecture and Interior was commissioned by Woonconcept Vastgoed to design the new nursing home 'De Schiphorst’. The nursing home was built on the hospital property of Zorgcombinatie Noorderboog in Meppel. The new building has replaced the outdated Schiphorst on the adjacent plot. In addition, 24 senior housing apartments have been realized for care organization Vanboeijen; the new Schiphorst and Vanboeijen apartments are suited for small-scale living situations. There is space for 184 residents to live in small groups of eight, in an intimate and familiar environment – making it possible for them to maintain an almost normal lifestyle. In the new building, several parties were involved: Woonconcept, Woonconcept Vastgoed, Combination Noorderboog, Vanboeijen and architects B+O Architecture and Interior. The nursing home consists of five separate buildings, each two stories high. In total, there are 184 care apartments. On the south side of the building residents overlook the Reestdal, in contrast with the busier North facing section. The residents each have their own private bedroom and ensuite, in addition to a shared living room.
Design Arnoud Olie, architect and general manager of B+O, has created with his scheme, a place amidst nature in the countryside, where the elderly can experience a worthy final home. The new Schiphorst is a place where residents can immerse themselves in the scenery. From their living room residents have a view of the Reestdal. In addition, the small scale of the project creates a 'normal' household, so the residents need to make minimum adjustments to their previous habits. Thus the focus of the project is on “living” and “life”, overshadowing the “care” aspect in a conventional nursing home.
Interior Zorgcombinatie Noorderboog also commissioned B+O to design the interior for the new Schiphorst. The interior reflects the surrounding landscape of Reestdal, containing many natural materials and colors. In addition, we have chosen to give every room its own identity, so although the furniture are uniform in shape, the colours and upholsteries contrast. The patios have been given a different aesthetic, themed in Town, Tree and Water.
Durability The construction of the Schiphorst is embedded with many sustainability measures: there are solar panels installed on the roofs of the buildings, which account for approximately 50% of the power supply; the micro-CHP (Combined Heat and Power) system provide the buildings with heating, cooling and hot water. To ensure a pleasant and healthy inside climate, residential buildings are prepared with mechanical ventilation, which, in addition to heat reuse of the building itself, uses heat of the collective heating system. This way, available heat sources are efficiently reused. Consequently, the heating will be further reduced allowing energy consumption to decrease. All timber used is FSC certified.; additionally, the oak siding is locally sourced from Drenthe’s sustainably managed forests. Furthermore, a rain water collection system is in place, collecting the rain water on the property and buffering it along the banks of the Reestdal.
Client: Woonconcept Vastgoed Architect: Arnoud Olie Completion: 2013
