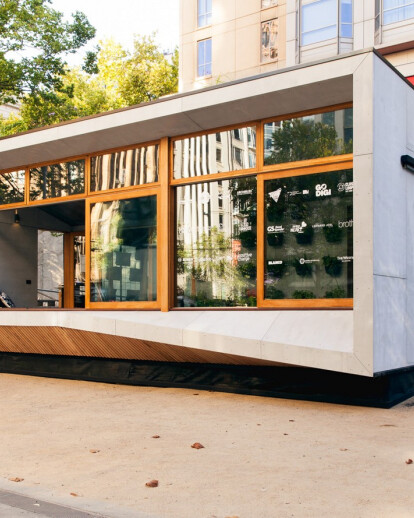POSITIVELY CHANGING THE PREFAB HOUSING INDUSTRY. Move over, carbon neutral ArchiBlox have developed the Worlds First Carbon Positive Prefabricated House.This small footprint home will be installed into Melbourne’s City Square on the 8thof February 2015.
The unprecedented Carbon PositiveHouse has been created to demonstrate the next generation of Archiblox homes. These homes will give our clients the opportunity to rid themselves of modern day lifelines in a house that has been developed through a collaboration of design sensitivities and new technologies with likeminded companies.
Carbon Positive Houses will make significant contributions within society by addressing the increasing levels of carbon emissions and the high levels of embodied energy that come with the construction of a standard home. These aspects will drive us to balance the amount of carbon emissions released with the equivalent amount sequestered.
These homes have moved beyond carbon zero by making additional ‘positive’ or ‘net export’ contributions by producing more energy on site (or through affiliated schemes), than the building requires.
COOL DESIGN FEATURES • In-ground Cool Tubes to help with cooling • Sliding Edible Garden Walls to block sun penetration • Green Roof for added thermal insulation • The Buffer Zone "The lungs of the house" & "Food Basket" separates the external environment • Healthy Materials High Grade sustainable materials and formaldehyde and VOC free • Airtightness - Airtight building envelope improves sound protection and saves energy • Hard wired data lines to reduce electromagnetic radiation
HOUSE OPERATIONS - PASSIVE DESIGN External shading devices are used to filter the harsh solar radiation in summer and then can be retracted in winter to keep the house warmer. Cross flow ventilation is enhanced with in-ground cool tubes that will pull air in from the floor in the south side of the house and purge through the clerestory (high) windows to the north.
Floor to ceiling glass sliding doors are installed to create not only a clean visual interaction between internal and external but also allowing full sun penetration in wintertime. During the summer months these openings will be blocked off by sliding edible garden walls. This green feature will wrap up over the roof of the house to create a green roof, which will add to the R6 wool insulation within the roofs cavities.
Archiblox have created a buffer zone within the house. This buffer zone, or conservatory, separates the external environment from the internal, giving its occupants more control. This space, designed to face north, blocks the harsh summer sun before the radiation enters into the interior. It captures, though, the winter sun warming up the air, similar to a radiator, and drawing it back within the house. Archiblox describes this zone both as the “lungs of the house” and the house “food basket”, where garden beds are established to grow an assortment of vegetables within this conservatory.
The home becomes healthier by sourcing only high grade sustainably sourced building materials and formaldehyde and VOC-free finishes. Further to this the windows are double glazed and thermally broken, high draught proof seals, the appliances fixtures and fittings are of high sustainable and greenenergy ratings, drying cupboards for laundry use, solar power for energy minimisation and water recycling. The overall size of house is kept to a minimum. This small volume house guarantees the usage of less electricity and power. This does not mean that the functionally of the space had been compromised, clever uses of joinery and the use of full height openings allows a free flowing space and generous area.
A Life Cycle Assessment has been carried out on the design, calculating the carbon emissions due to materials manufacture and building operations. The boundary of the assessment includes the building foundations, floors, walls, roof, internal finish, external finish, services and basic fittings. The results measured against a benchmark provides us with a Platinum rating. The total design equates to -37 kgCO2e per year per Occupant. Saving of 101%
Greenhouse Gas Emissions Avoided. Over its life span, it is expected this building will emit 1,016 tCO2e less than average or standard buildings providing the same functionality. This is equivalent to: • 6,095 native Australian trees planted • 267 cars taken off the road • 135 zero energy Australian homes for one year • 31,000,000 balloons of CO2 gas removed from the atmosphere
The House has been Awarded a Platinum Star for the Life cycle Assessment and the dwellings performance on Greenhouse gas emissions and the overall sustainability features.
We at Archiblox, believe that with our new product, we will be able educate people and exhibit a cost effective alternative for those that we have inspired.





























