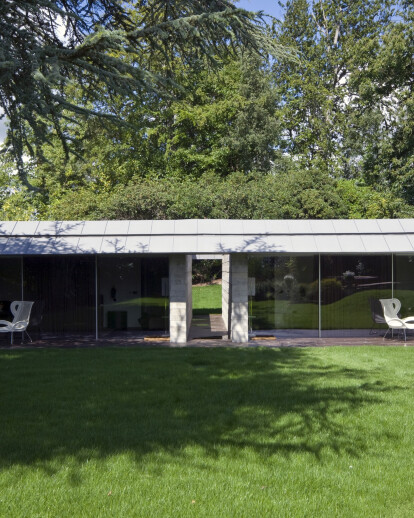The brief was to design a modern guest pavilion that would sit next to an Italianate orangery from 1860 and across from the main house, an iconic glass and steel pavilion erected in 1971. Ewan Cameron's response is a formal composition of separate planar elements to frame the formal garden; an architectural haiku. The existing Capel Manor House and the soon to be completed Ewan Cameron pavilion are spectacularly sited upon the raised, arcaded podium of a ruined Italianate mansion on a leafy estate that was the home of Jane Austen's fore-bears since 1569. It overlooks a wooded valley in the Kentish Weald near Horsmonden, Kent.
Since 2001 Capel Manor House has been the country home of Remy Blumenfeld, a television producer and entrepeneur. Having been impressed by examples of Ewan Cameron's domestic architecture in Perthshire, Remy and his partner, Henryk Hetflaisz, a photographer, commissioned the young Scottish architect to design a guest pavilion comprised of 2 large bedroom suites, to complement the 1970’s house and the gardens. The resulting proposal was much inspired by the Architect’s visits to the temples and zen gardens of Kyoto; in particular the idea of a building as a frame through which we contemplate nature. Ewan Cameron Architects worked closely with engineers David Narro Associates, to achieve the “floating” lightweight roof structure, clad in zinc. Kent based builders Green Construction ensured that the minimalist detailing was executed to an exacting standard.
Reached via a secluded woodland passageway bedecked by rhodedendrons, we first encounter the simple rear façade, bedded down within the garden, embodying the Zen principle of Hide and Reveal. We can then choose to continue our walk through the gardens, passing through the centre of the building, which is open to the sky. This passageway is formed by two spine walls between the bedroom suites, giving each complete privacy. Cast in Beton Brut concrete, their rough mass contrasts with lighter zinc and glass elements while the wood grain imprint left from the timber shutters, befits the woodland context. Each mirrored suite is entered through a pivoting walnut door. Inside they are subdivided by screens into a dressing area and bathroom, featuring hand-carved white Jaipur marble baths and basins. Finally the drama of the bedroom area and terrace is revealed: glass to glass walls, with elegant lightweight frames, bring the garden into the room and present the guests with carefully framed views of the valley below.
Capel Manor House itself was completed by pre-eminent British Michael Manser in 1971. The simple glass and steel box in the style of Mies van deer Rohe is seen as one of the most important examples of 1970’s architecture in Britain. It was commissioned by John Howard, MP, the private personal secretary to Edward Heath, who wanted a modern labour-saving house to replace the 26 bedroom mansion. Manser's new house was revered as a modernist icon and featured in dozens of design journal's around the world as well as being featured in Vogue and House and Garden in 1971.
The original house has been the subject of an entire BBC4 programme, Living With Modernism, in 2006 http://www.youtube.com/watch?v=OwbZX3nucWA and a chapter was devoted to it by David Heathcote who said in his book, the Seventies House, published in 2007, "It has a wonderful quality of being out of time. Neither new or old. Just itself.”
In 2009 Capel Manor was used as the dream setting in the movie, The Good Night, starring Penelope Cruz and Gwyneth Paltrow (see a clip on Youtube: http://www.youtube.com/watch?v=_Ev5prUOcRA and artists from Daniel Beddingfield to Take That have used it as a setting for music videos. A scale model of the house resides permanently at RIBA and was recently exhibited at the V+A. However, since 1971 no magazine or periodical has been granted access.





























