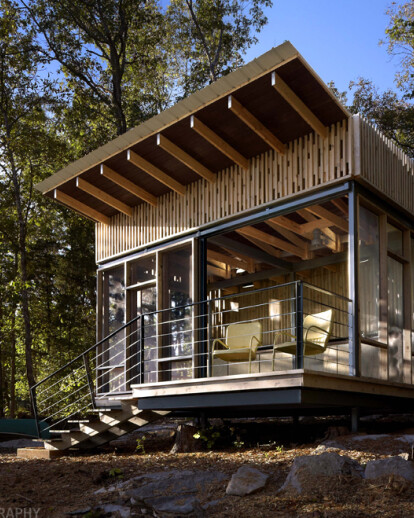The owners commissioned the architect to design and coordinate construction of an off-the-grid lakeside pavilion with integrated water reclamation and photovoltaic technology for weekend use. A lightweight steel structure was chosen for durability and ease of fabrication. This structure was shop fitted with tabs to allow for the attachment of a secondary skin. In developing this skin the desire for transparency coupled with a passive cooling approach led to a shop fabricated structural screen of 2x4 vertical cedar boards backed with insect screen. Structural blocking located between the vertical structure lends a delicate pattern to the structural skin camouflaging the structure within its densely wooded setting. Towards the water view the cedar skin dissolves and becomes a series of screen panels allowing unobstructed views to the water and mountains beyond. A single 8’x8’ sliding screen panel provides direct access to the water. Additionally the cedar screen provides the structure for the butterfly roof above that directs and delivers rainwater to a collection cistern located beside the structure. An internal charcoal filter and ultraviolet light treat the water for potable use. Rooftop mounted photovoltaic cells provide the necessary power to run the water pump,
Project Spotlight
Product Spotlight
News

FAAB proposes “green up” solution for Łukasiewicz Research Network Headquarters in Warsaw
Warsaw-based FAAB has developed a “green-up” solution for the construction of Łukasiewic... More

Mole Architects and Invisible Studio complete sustainable, utilitarian building for Forest School Camps
Mole Architects and Invisible Studio have completed “The Big Roof”, a new low-carbon and... More

Key projects by NOA
NOA is a collective of architects and interior designers founded in 2011 by Stefan Rier and Lukas Ru... More

Introducing the Archello Podcast: the most visual architecture podcast in the world
Archello is thrilled to announce the launch of the Archello Podcast, a series of conversations featu... More

Taktik Design revamps sunken garden oasis in Montreal college
At the heart of Montreal’s Collège de Maisonneuve, Montreal-based Taktik Design has com... More

Carr’s “Coastal Compound” combines family beach house with the luxury of a boutique hotel
Melbourne-based architecture and interior design studio Carr has completed a coastal residence embed... More

Barrisol Light brings the outdoors inside at Mr Green’s Office
French ceiling manufacturer Barrisol - Normalu SAS was included in Archello’s list of 25 best... More

Peter Pichler, Rosalba Rojas Chávez, Lourenço Gimenes and Raissa Furlan join Archello Awards 2024 jury
Peter Pichler, Rosalba Rojas Chávez, Lourenço Gimenes and Raissa Furlan have been anno... More





















