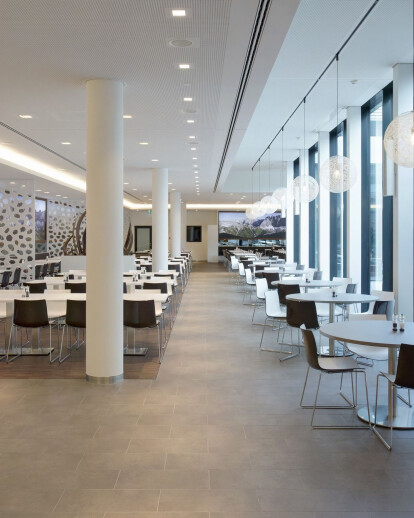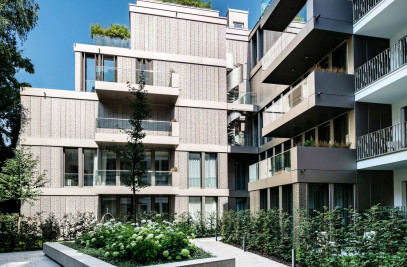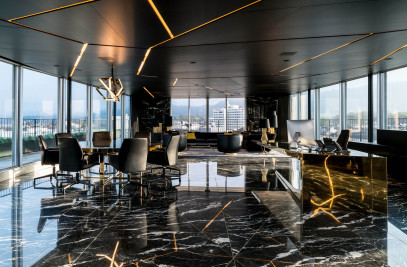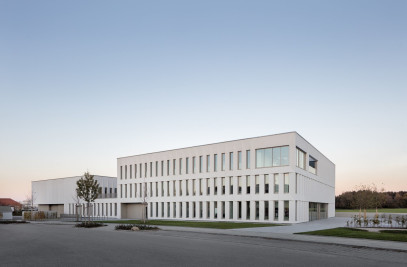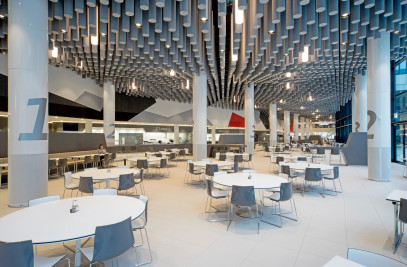The new staff restaurant is located in the lowered yard of the new building MÜ15 on the Rohde & Schwarz campus and can be reached via four internal access points and a representative external staircase.
The relationship between the interior of the restaurant and the landscaped courtyard is an important aspect of the design concept. The open façade with its extensive glazing enables much daylight and permits visitors to the staff restaurant to experience live the different moods of the day and seasonal differences.
710 indoor seats and 60 in the courtyard are spread over different areas, allowing different atmospheres for different usages. Along the walls, niches formed by white partitions offer a form of privacy, while the rounded seating arrangements by the windows are inspired by the motifof the Italian piazza. The two Oktoberfestboxescan be used separately for smaller groups / internal functions. Along the free-flow area, high tables with simple barstools round off the space for spontaneous meetings andcoffee breaks.
The clear room height of between 3 and 4.05 meters istopped for the most part by a whiteacoustic ceiling that reinforces the generously proportioned spatial effect. The integrated technology with supply and exhaust air, and modern conference equipment with sound, projector and extendable screen permit multifunctionaluse of the area.
Along the walls, dimmable lighting coves provide atmospheric illumination, while in the central areas, spotlights integrated in the ceiling give out a warm halogenlight. Along the floor-to-ceiling façade,decorative lights complete the high-quality furnishings.
The free-flow concept enables a freely accessible food-serving area with different serving stations –from sweet to savoury, cold and hot. The diverse range is rounded off by the frontcooking area and a pizzaoven. Cloakrooms at all entrances and card chargers in the free-flow area complete the infrastructure. The colour selection and materialityof the design are based on the corporate image of Rohde & Schwarz.
Material Used :
1. Stool: Arper
2. Table: Arper
3. Carpenter work: walnut, leather, Nero Assoluto
