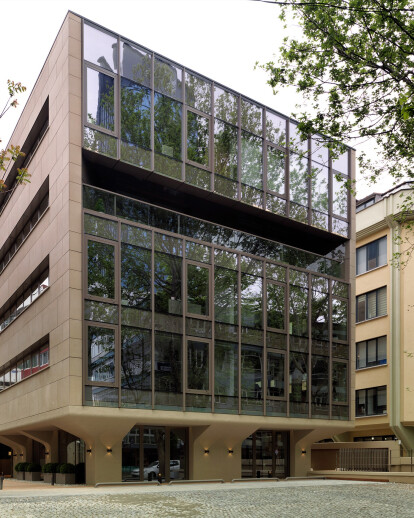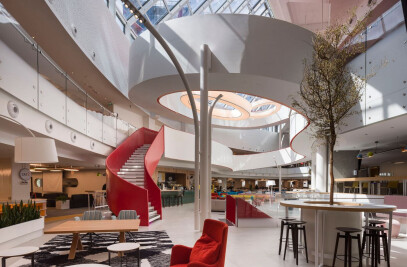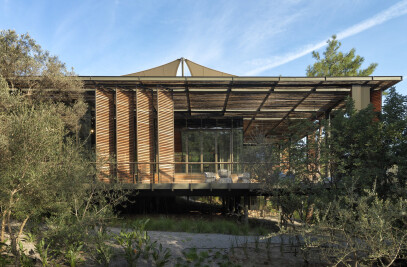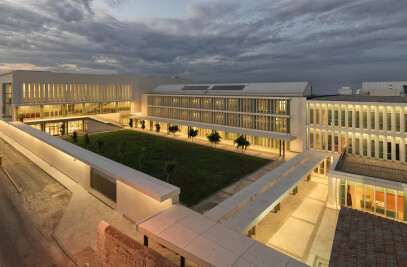Cantaş Export-import Cooling System Company has more than 30 years of experience in heating, cooling and air conditioning industry. The company decided to move to a larger building on İstanbul ZincirlikuyuKoreŞehitleri Avenue Number 3 due to their growing business and the need for a contemporary office which would meet the future needs. The scope of the project was to redesign the building’s façade and redesign the interior as an office space.
Primary inspections showed that the construction of the building doesn’t meet the current standards and building codes. Therefore the project started with the reinforcement of the existing structure.
After the reinforcement process, a steel frame sloped roof was built, following the codes of the Terrace Roof Construction Regulations, an attic floor was also placed to gain extra space.
The existing façade cladding material and openings did not meet the comfort level for the employees nor reflect the prestige of the company, so a new façade was designed. The new design has sharper lines, clear morphology and is in unity with its surrounding. This project was the first to use fiber-cement façade panels in Turkey.
The Fan coil units are placed in the peripheral façade sections to decrease the quantity of pipes and channels running through the ceiling in the office area. The building consists of 5 normal floors-each 250m² wide, 1 attic floor and 1 basement floor that is used for car parking. The whole building is redesigned to serve as an office building. The floors are mainly planned as open offices. The manager rooms have glass partitions to enable visual contact with the personnel. 3rd Floor is designed for the senior managers and partners.

































