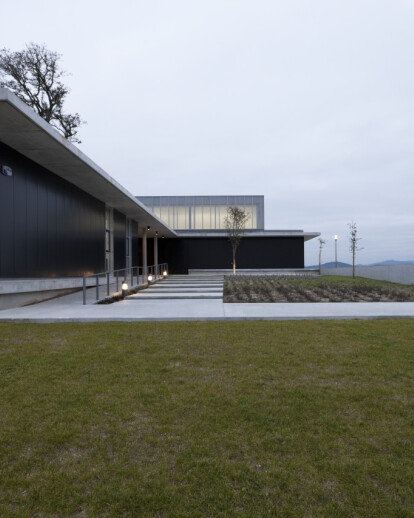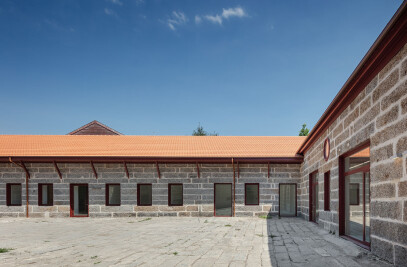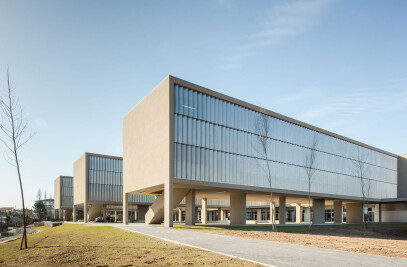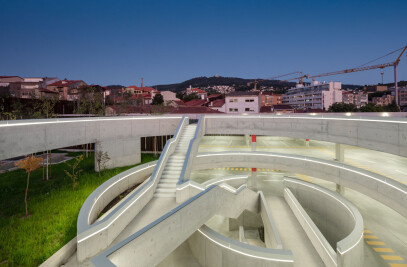The land to be used for the Candoso S. Martinho School Centre, around 8000 m2 in size, is part of the town planning study produced by the passage of the A7 motorway and subsequent reorganisation of the plan for municipal roads in that area. The land shows visible signs of land works that were carried out there, camouflaging its original topography. As marking components, an age-old cork tree stands out in the high area of the land and a slope filled by medium-sized cork trees and oak trees, which makes the transition between the two platforms which constitute the land. The building is established on the higher land platform delineating a central patio which develops length-wise in the East-West direction, and which involves the striking elements of the land – slope and cork tree area. The primary school classrooms as well as the pre-school rooms are turned to face South, with the covered playgrounds facing North, protected from strong winds and in completely independent spaces. With the saving of means one of the objectives to consider, without losing sight of architectonic and constructive quality criteria and durability and conservation criteria, a building with a simple geometry was chosen, in which the proposed programme fits in a linear form and the spaces are sequential and structured in a clear way. In terms of size the intention is that the building is essentially defined by two horizontal levels which contain it, floor slabs and covering slabs. The vertical surfaces, opaque and transparent, are given the habitual role of defining the interior/exterior relationship and the hierarchy of different spaces.
Project Spotlight
Product Spotlight
News

Mole Architects and Invisible Studio complete sustainable, utilitarian building for Forest School Camps
Mole Architects and Invisible Studio have completed “The Big Roof”, a new low-carbon and... More

Key projects by NOA
NOA is a collective of architects and interior designers founded in 2011 by Stefan Rier and Lukas Ru... More

Introducing the Archello Podcast: the most visual architecture podcast in the world
Archello is thrilled to announce the launch of the Archello Podcast, a series of conversations featu... More

Taktik Design revamps sunken garden oasis in Montreal college
At the heart of Montreal’s Collège de Maisonneuve, Montreal-based Taktik Design has com... More

Carr’s “Coastal Compound” combines family beach house with the luxury of a boutique hotel
Melbourne-based architecture and interior design studio Carr has completed a coastal residence embed... More

Barrisol Light brings the outdoors inside at Mr Green’s Office
French ceiling manufacturer Barrisol - Normalu SAS was included in Archello’s list of 25 best... More

Peter Pichler, Rosalba Rojas Chávez, Lourenço Gimenes and Raissa Furlan join Archello Awards 2024 jury
Peter Pichler, Rosalba Rojas Chávez, Lourenço Gimenes and Raissa Furlan have been anno... More

25 best decorative glass manufacturers
By incorporating decorative glass in projects, such as stained or textured glass windows, frosted gl... More

























