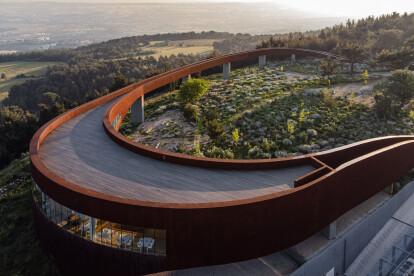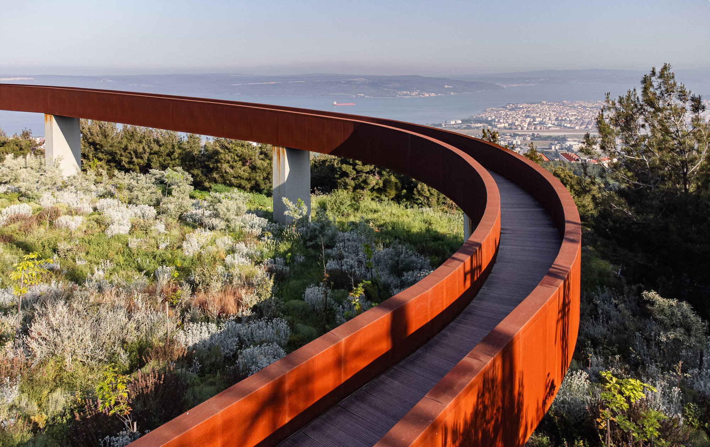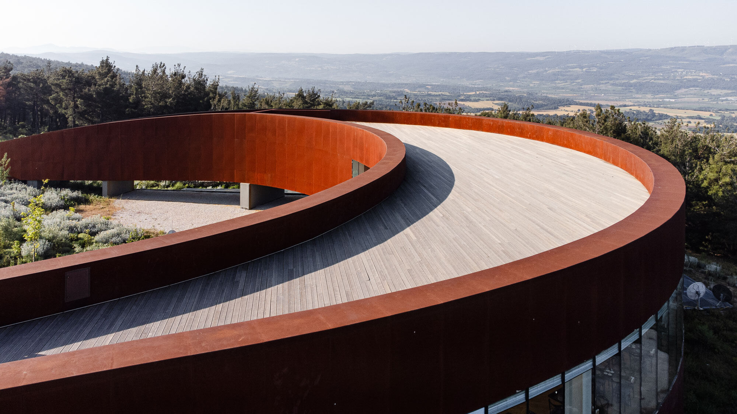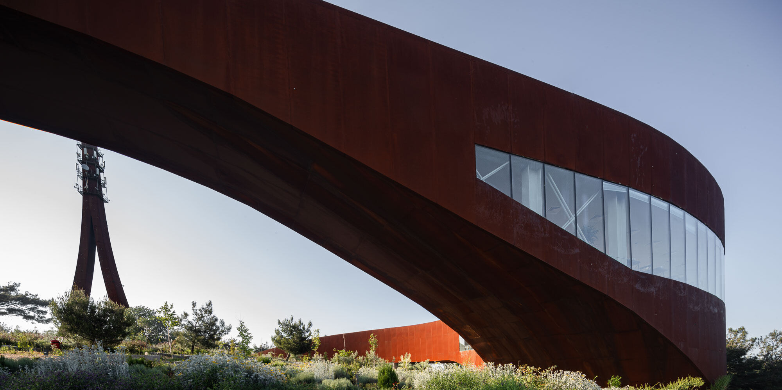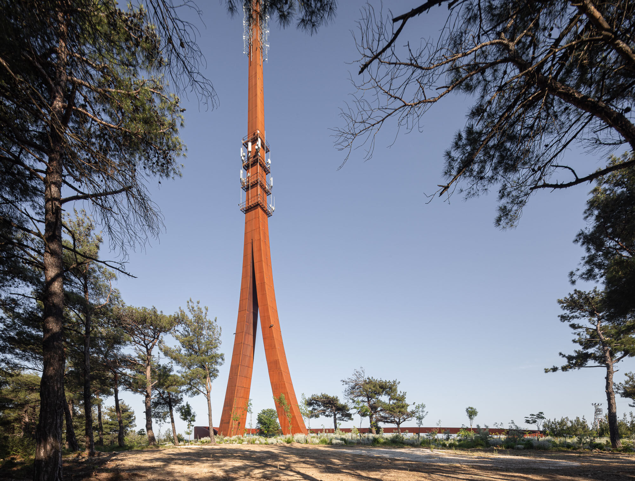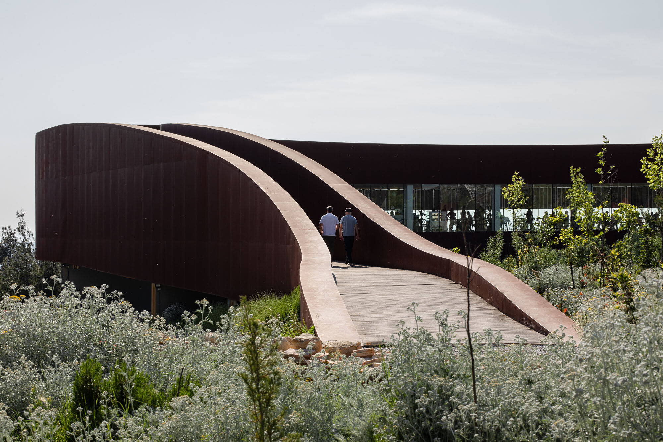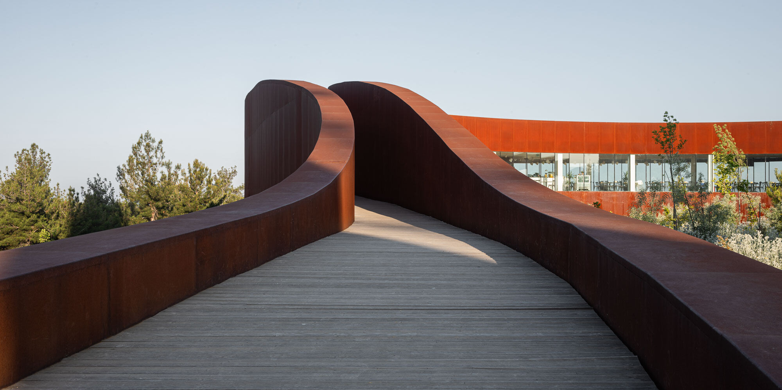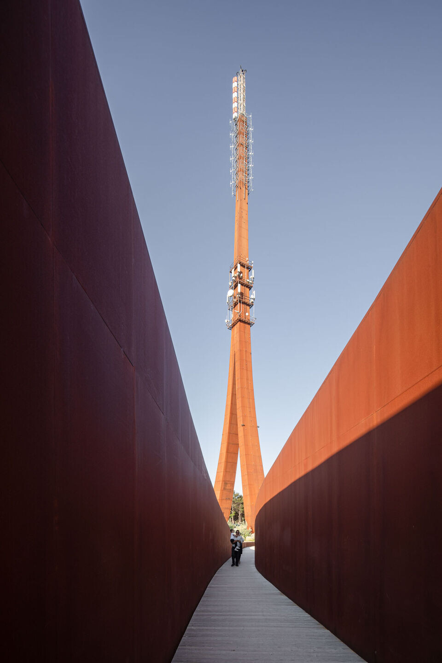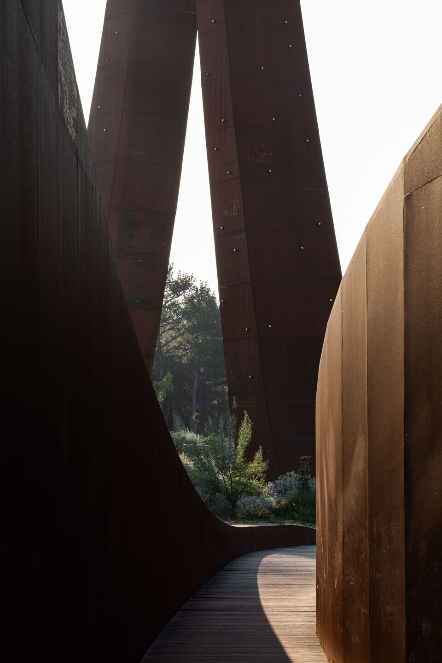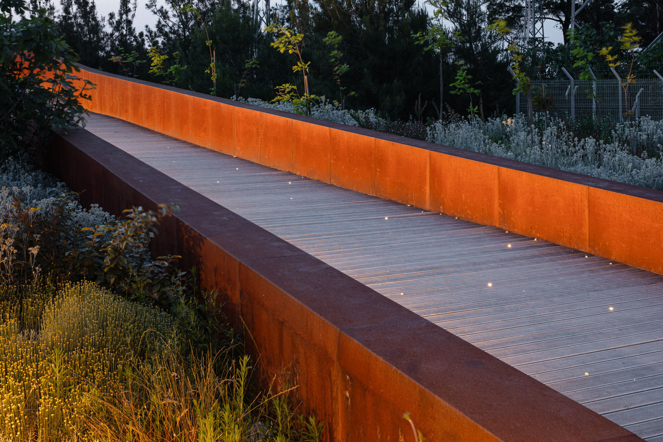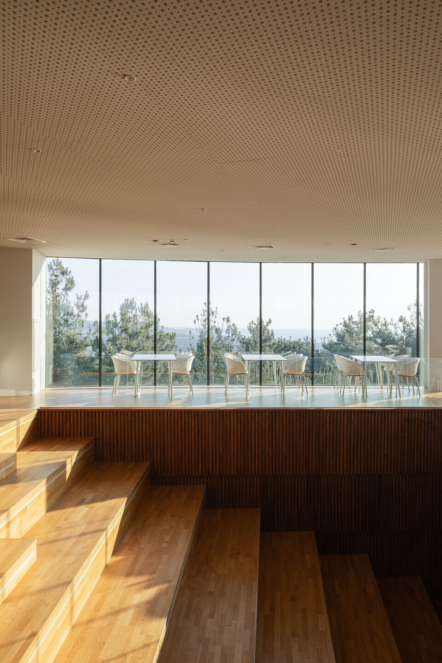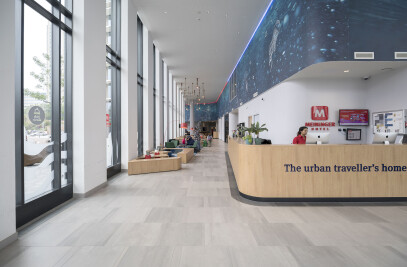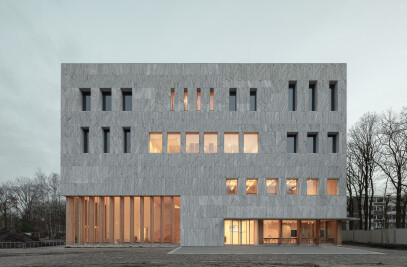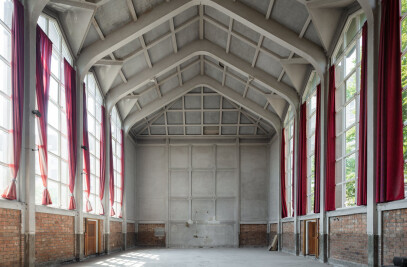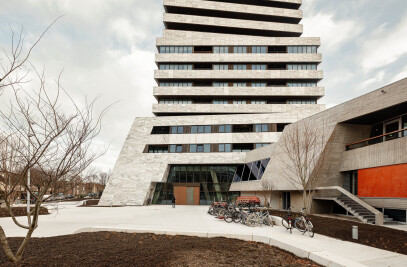IND [Inter.National.Design] + Powerhouse Company in collaboration with ABT have won the Çanakkale Antenna Tower International Competition, near the city of Çanakkale in western Turkey.
For the competition, eight international teams where shortlisted to design a 100-meter tall Observation and Broadcast Tower for the historic city of Çanakkale. As stated by the competition brief, “competitors are strongly recommended to consider the technological requirements of the broadcasting tower and recreational potentials of a public entity with equal emphasis.”
Once complete, the forested hilltop site will be transformed into a public destination, offering exhibition spaces, recreational facilities and observation decks, in addition to an “iconic antenna tower.”
The design of the new Çanakkale Antenna Tower resolves these paradoxes by uniting all the different functions and spatial requirement into one spatial gesture. A path that loops around the site creates a stunning close-up experience of the forest and offers panoramic views in all directions. It merges into the visitors center that soars over the trees offering breathtaking views over the city and the forest, before returning to the top of the hill, where it shoots off into the sky.
The path is detached in height from the ground, liberating the space on the hilltop and allowing the forest to complete itself into a continuous and uninterrupted landscape. Meanwhile, by placing the path at the external site boundaries, a generous garden is liberated into the interior of the area.
At the brink of the 21st century we are entering a new chapter of modernization. Pure functionality is not enough anymore. Comfort and emotional experience have become more dominant drivers for quality than for technical endeavor. We also have become more aware of the problematic consequences of our hunger for non-renewable resources.
The 21st century offers us the chance to rethink the integration of technology and nature into new experiences and identities. The Çanakkale Antenna project offers us a number of interesting paradoxes: how do we enhance the experience of nature with the addition of technology? How do we create a visitors’ experience using the appealing and spectacular heights of the antenna tower, while protecting the visitors from the hazards of the transmitters’ radiations? How do we design an icon that gathers all the qualities of the site and experience them into a comprehensive whole? And how do we integrate the unique local qualities of Çanakkale and the universal symbol of a totem into an attractive experience?
The design clearly separates the visitors center from the antenna tower. In this way, it eliminates any radiation hazard for the visitors and the workers at the visitors center. At the same time, people can enjoy the amazing feeling of rising up through the tree tops and soaring over the trees into a platform of 360 degrees views, including seeing the antenna as part of the landscape. The antenna tower thus remains very simple and clean, while being very adaptable for future changes in technology. By keeping the technical rooms close to the tower and the road, the functionality of the antenna tower is uncompromised by the visitors center.
The antenna tower is formed by joining the two vertical paths, creating a gracious gateway under which the visitors enter the premises. This gesture creates a strong visual identity; an iconic appearance from afar that is transformed into an elaborate scenic experience when up close. Its architecture aims for technological functionality that maximizes through its gestures the reading of the inherent diverse landscape features.
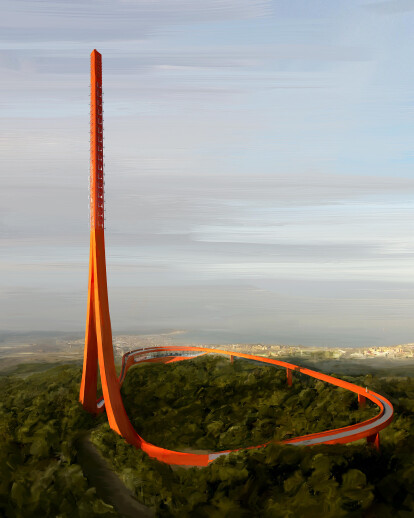
![Canakkale Antenna Tower by IND [Inter.National. Design] and Powerhouse Company opens to the public Canakkale Antenna Tower by IND [Inter.National. Design] and Powerhouse Company opens to the public](https://archello.com/thumbs/images/2023/08/01/ind--inter.national.design---cultural-centres-archello.1690887868.6447.jpg?fit=crop&w=254&h=170&auto=compress)
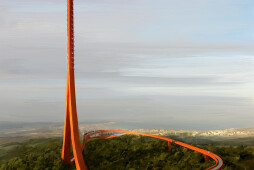

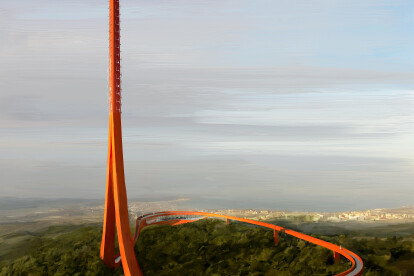
![IND [Inter.National.Design] IND [Inter.National.Design]](https://archello.com/thumbs/images/2014/03/12/logo-1240.1505995481.0399.jpg?fit=fill&w=60&h=60&auto=compress&fm=jpg)
