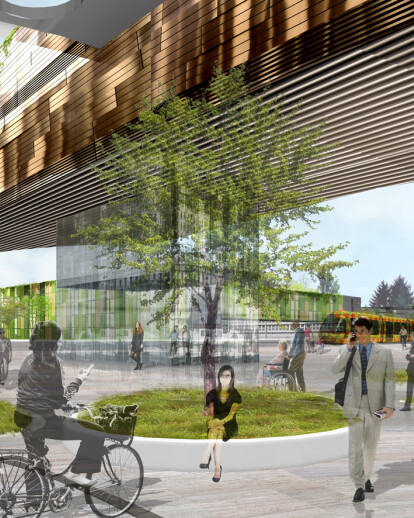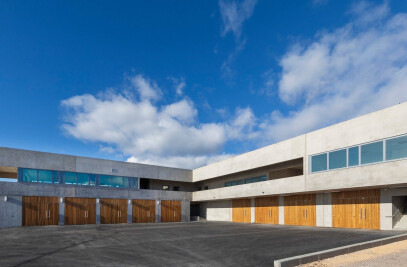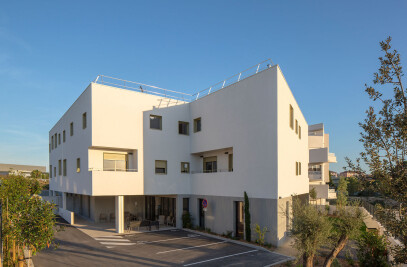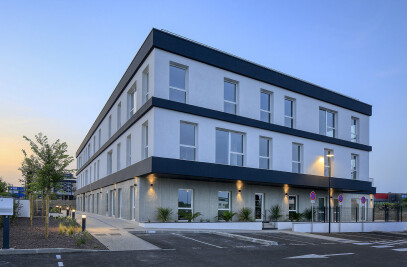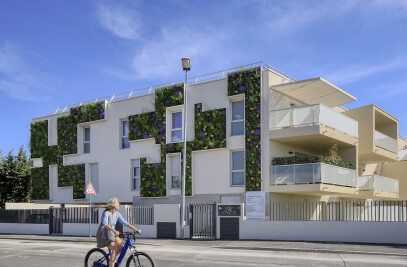Three ecologies: a founder thought for the constitution of a new urbanity Montpelier Campus states a double problem. On one hand, Campus doesn’t establish a place of urbanity as far as its split character reports a multiplicity of archipelagoes uninhabited and become depopulated outside time and university functioning. On the other hand, that connected to the new environmental preoccupations in the day of the sustainable development. To answer these specificities of Campus for the University Montpelier South of France engaged from then on a clear stand, asserting the necessity of repositioning the Man in the center of the constitution of the city and of working at a constituent sensory town planning of a contemporary urbanity. The project forms itself certainly from the sustainable development, but its conceptual field bases itself in the light of the thought of the philosopher Félix Guattari which puts in 1989 the modalities of definition of Three Ecologies: environmental, mental and social ecology. The environmental ecology refers naturally to the natural question of the resources, but it settles essentially as strategy which values the specificity towards the standard, which looks for the village as the value of anchoring in front of the globalization. This way appeals to the identification of the specificities of a territory, the South and the méditerranée, defined by its climate, its materials and its practices of the space. The mental ecology looks as for her to abandon existing dualities to establish in a global thought to connect elements between them. it settles in the articulation between individual and collective, between city and university to produce devices participating in the redefining of the modalities of to live together. Finally, the social ecology includes as link structuring between the city and the University. It is a question by no means of opening the university to all the city, but of working on a thickening of the existing limits so that the borders is transformed into inhabited places, so taking up with the history of Montpellier establishing the universality of the university opened on the city. It is in the sense that the project puts a dynamic articulation between the University and the city. Poles of intensity in a distributed network To work from three ecologies associated with three pillars of the sustainable development allows to sit the constitution of structures not fixed and motionless but on the contrary convenient to the articulation of opened urban called devices «Poles of intensity ". These poles of intensity originate between three ecologies to generate places of specific programming both meeting the expectations of universities and to those of the inhabitants of the city. They facilitate the social coeducation by revitalizing the creation of new housing as well as the setting-up of utilitarian, cultural or social equipments of nearness. The poles of intensity conceive this way in a consideration of the scale of nearness in the city. Far from being able to understand as autonomous entities registered in a scattered way on the territory, the poles of intensity interact between them through a networking. . Here, it is a question of articulating a distributed network, assuring a flexible relation of the poles of intensity between them and a necessary inter-relation. A new territorial cohesion The definition of the poles of intensity conceives as implementation of a device rather than a motionless and purely formal urban composition which any forward-looking consideration would risk to see condemning of obsolescence. The flexibility of the urban context, as condition to be integrated into the elaboration of a strategic long-term vision, called up from then on to the conception of buildings proposing hybrid programming, articulating activities and different temporality. And so eight poles of intensity in the specific programming were determined: · City pole : a new image of Montpellier University south of France · Urban leisure pole : leisure like an encounter vector · Biodiversity and agronomy pole : a new place for nature in city · Water community pole: excellence research embodiment · interdisciplinary pole : meeting culture place · Share knowledge pole: the fusion of universities through the Atrium · Health pole: excellence assertion of the city hospitals · Sport and science pole : the development of the sport as education ///" esplanade of the knowledge " in heart of campus A specific attention was carried in the site Heart of Campus, vast gathering space current faculty of the science and the faculty of arts as well as the pole Chemistry Balard. To establish a carrier urban unity convenient to the creation of a contemporary politeness, the requalification of a section of the road of Mende included between the square of the way Dominitienne and the Avenue of Professor Emile Jeanbrau was proposed. This urban space, crossed by the 5th streetcar route, will be completely dedicated to the movements’ soft (pedestrians, streetcar, cycle track). The "Esplanade of the Knowledge " so qualified will establish as strong element to create the necessary connections between universities while generating a piece of news(short story) entered the University Montpelier the South of France. In this space opened to all will take place the Atrium, the building with strong identical value centred on the shared knowledge. Elodie Nourrigat&Jacques Brion,N+B architectes + Laurent Duport, C+D architectes+ Hitoshi Abe, architectes
Products Behind Projects
Product Spotlight
News

Mole Architects and Invisible Studio complete sustainable, utilitarian building for Forest School Camps
Mole Architects and Invisible Studio have completed “The Big Roof”, a new low-carbon and... More

Key projects by NOA
NOA is a collective of architects and interior designers founded in 2011 by Stefan Rier and Lukas Ru... More

Introducing the Archello Podcast: the most visual architecture podcast in the world
Archello is thrilled to announce the launch of the Archello Podcast, a series of conversations featu... More

Taktik Design revamps sunken garden oasis in Montreal college
At the heart of Montreal’s Collège de Maisonneuve, Montreal-based Taktik Design has com... More

Carr’s “Coastal Compound” combines family beach house with the luxury of a boutique hotel
Melbourne-based architecture and interior design studio Carr has completed a coastal residence embed... More

Barrisol Light brings the outdoors inside at Mr Green’s Office
French ceiling manufacturer Barrisol - Normalu SAS was included in Archello’s list of 25 best... More

Peter Pichler, Rosalba Rojas Chávez, Lourenço Gimenes and Raissa Furlan join Archello Awards 2024 jury
Peter Pichler, Rosalba Rojas Chávez, Lourenço Gimenes and Raissa Furlan have been anno... More

25 best decorative glass manufacturers
By incorporating decorative glass in projects, such as stained or textured glass windows, frosted gl... More
