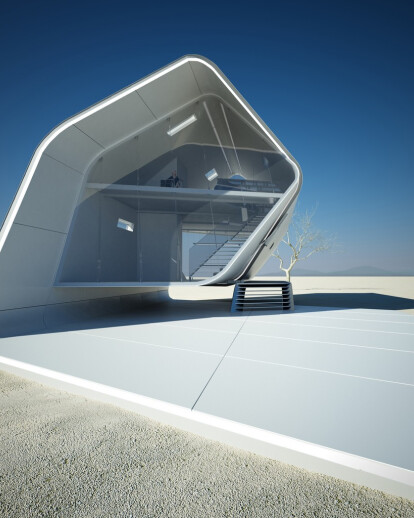At times, the simplest form with least manipulation from its original form can offer visual amenities and adapted solution to the context. California Roll prefabricated house takes this methodology to create its morphological adaptation to its environment: desert. Homogeneous exterior cladding material which provides high grade of energy efficiency and reflects heat from the sun covers the entire exterior surface.At both ends of visual axis,smart glass panels are electronically controlled to change its transparency for controlling visual privacy and natural light into interior space.
Modularization of every structural members and finish materials are maximized to provide mobility with rapid assembly and disassembly on site.
To sustain its challenging structural stand, carbon fibre truss frame underneath the exterior material holds the entire architecture. Hydraulic powered automatic doors and security system is used for main entrance door which allows less space to operate the door mechanism. California Roll house features these latest technologies applied to architecture which breaks the boundary of product/transportation design and architectural design which brings more mobility to living spaces.
Exterior shell with continued carbon fibre truss structure extended to ground level provides surface area for outdoor activities away from sandy uneven ground.
Modularized skylights and windows along the exterior shell can be placed at desired location to light its interior space to meet occupant’sspatial arrangement.
Passive and subtle control of privacy of bedroom area is provided by curtain divider and bookshelf with translucent middle part. These parts allow the residents to have sense of privacy by delicate visual hints over as well as providing lights through.
Overall, the privacy in California Roll is controlled rather passively with resident’s awareness than tight blocking of spaces in-between. Since the main entrance is on the sloped wall, the door mechanism had to be designed in unconventional way. Adopting ideas from automotive design industry, hydraulic powered automatic door controlled by number lock panel is installed on the sloped wall as main entrance to minimize the space required for operation to avoid contact with user while in operation. When fully open, the clearance is up to 2.2 meters.
The door opens as it splits into two parts.The upper part lifts up overhead, and the lower part unfolds onto the platform for visitors to step on. When the door is completely closed, the finish on the outside of door continues to the material of the exterior surface to achieve conformity and conceals gap between the door and the exterior shell just like a plane folds in landing gear after take-off.





























