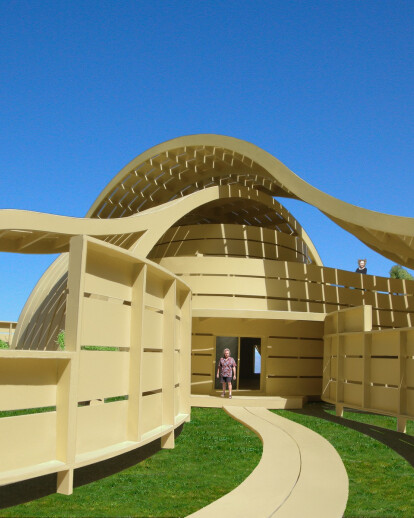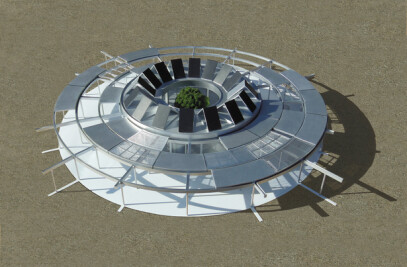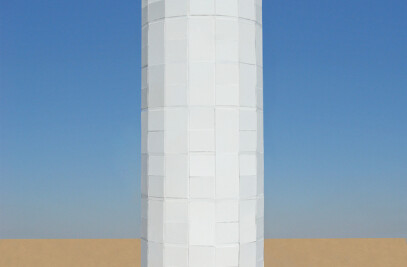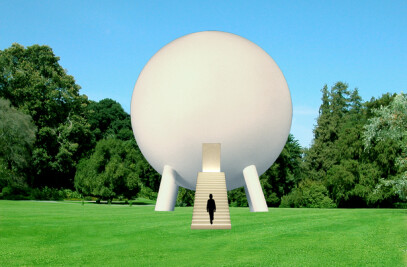The California Canopy House was designed to embrace Southern California’s sunny temperate climate. As a result, the structure is primarily made of a series of large, overlapping, curved and slotted canopies. These canopies shade the majority of the enclosed portion of the house. They, along with fence-like extensions of the enclosed portion of the house, form shaded and partially sheltered exterior living spaces. The enclosed portion of the house includes a large open lower level general living area and a second level sleeping and workspace. This second level portion of the structure opens onto a large deck, which is partially shaded by the two overlapping canopies.
Flexible solar cell strips applied to one of the canopies, along with solar water heating collectors, provide a major portion of the electricity and domestic hot water needed for the house. In addition to the shading canopies, natural ventilation and near-by buried earth pipes will provide a majority of the cooling for the structure. What little space heating that is required will be provided by passive solar heating, and a solar assisted heat pump. Rainwater, for use in and around the house, will also be collected off of the upper deck, and stored in containers buried in the ground near the structure. Drought resistant vegetation such as small trees, are to be planted around the house, and in containers on the upper level deck.
The majority of the structure will be constructed from sustainably grown wood and composite cement panels, colored with eco-friendly paints and stains. The inspiration for the design of the California Canopy House comes from my desire to embrace the sunny temperate climate of Southern California, with the creation of an eco-friendly, organic place to live that (unlike many of the modernist boxes being built today) reaches out into the landscape in a way that does not define an end to itself as an object, but rather suggests a pattern of growth that can continue in any direction at any time.

































