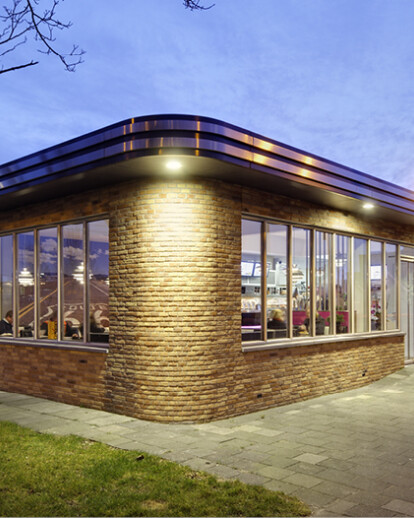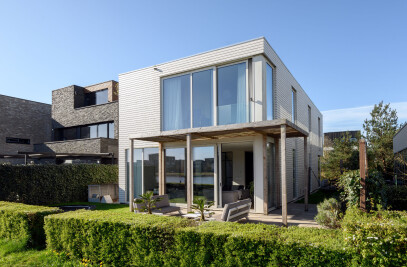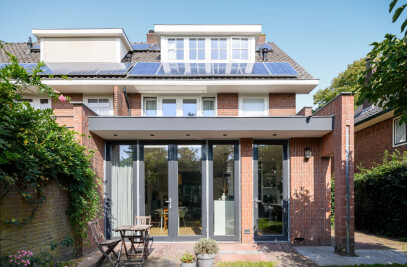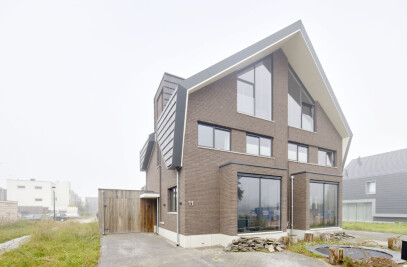The young architectural firm derksen|windt architecten created the design for this striking cafeteria, which lies in its surroundings as a stopping place in an environment dominated by industrial activity. The design for the new Cafeteria is based on a contemporary fusion of American 50's diners and the style of the Amsterdam School.
The cafeteria is located alongside a busy connecting road which separates the old centre of Maassluis and the adjacent business park. In the background of the cafeteria lies the train track which connects Rotterdam and Hoek van Holland.
The pavilion-like building has a beautiful brick layer with rounded corners over which a flat roof, also with rounded corners, is hanging over. The masonry is interrupted by two large windows with mullions and minimal dimensioned frames. These give passers-by a look inside and create a living showcase that excites and invites passers.
The striking roof, which lies on and stretches over the brick base, is characterized by two horizontal stainless steel bands. The façade lighting is integrated in the overhang which makes the cafeteria stand out at night. The roof has a raised, recessed part that is covered with vertical elements and is completed by an aluminium strip. Seen from the outside, the raised roof causes a nice contrast and transition to the air. In the interior the partial extra high ceiling creates a feeling of spaciousness, where the skylights which are incorporated herein certainly contribute.
With this cafeteria the client has an original and unique accommodation which will last for many years and boost the appearance of the area. Cafeteria Ruyven is, partly thanks to its accommodation, elected entrepreneur Maassluis elected in 2012.

































