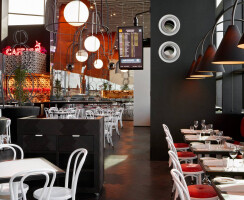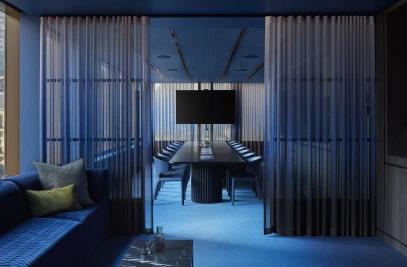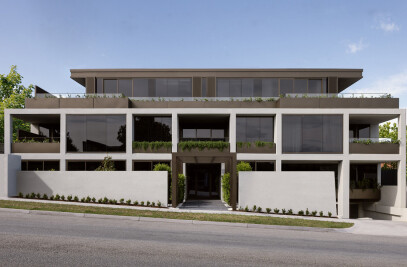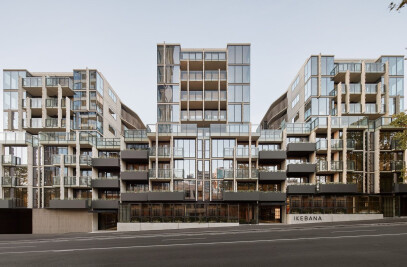The Garden Parterre at Versailles was a fascinating blend of superficial etiquette and covert rendezvous. These outdoor areas performed an important social function at the court – although strict protocols still governed interactions in the carefully manicured spaces – they were hotbeds for encounters by design or chance and also a necessary and welcome respite from the intense scrutiny of court life. In this way, Café Vue at Melbourne Airport provides a secret garden escape from the exhausting banality of air travel, but the structure and rules inform the way the space works. Passengers are transported from the ubiquity of the airport waiting-lounge to a vivid, contemporary interpretation of life in the Garden Parterre. The latest outpost of the Café Vue brand, the Melbourne airport restaurant is the next chapter of the story started at 401 St Kilda Road, which explores a day in the life of Marie Antoinette, building off the original concept of ‘the art of living’, inspired by the opulence of Versailles court life. Café Vue Melbourne Airport expands on the interactions found in the Garden Parterre, represented by Emily Floyd’s babushka-shaped topiary installations, which, like the Parterre, form a visual perimeter at the edge of the café, extending out into the lounge – a decision that is both aesthetic and functional, also demarcating the popular take-away coffee queue. The ballooning, skirted forms of the metal installations are the voluminous dresses of Marie Antoinette and her contemporaries, and as time passes they will be filled with the topiary plants that inhabit them. Raise your eyes skyward and you’ll see the installations are also used as light fillings, a cheeky twist enabling customers to virtually look up their skirts! Walking through Café Vue is the journey through the dining areas of Versailles. The formal area of the café has the parquetry of the Salon de Noble, folded up to cover joinery units – customers are actually sitting into the floor. This area also contains the Grand Couvert – the large, group table – the King and Queen’s private dining area at the palace. The more casual dining areas recall the vibrancy and colour of the Salle de Bal. The smaller, lower settings are topped with custom designed laminate mimicking timber inlay and linen napery. Guests are offered glimpses into court life through other design features: the black and white tiled corridors of Versailles become the triangular tile pattern for food retailing areas, and the corridor alcoves that traditionally exhibited busts and sculptures of royal personages have been translated to glass prism boxes for displaying Café Vue’s cakes, chocolates and sandwiches. The pink glow that pervades throughout the restaurant is the blush of painted rouge found on the cheeks of the ladies of the court. The rich patterning in the mirrors, tiles, fabric, rubber and floor evoke the decorative interiors of the palace. The design is not only aesthetic but provides clear direction and circulation for take-away or dine-in customers. An airport oasis, Café Vue acknowledges the ongoing fascination with air travel, maximising the views with floor to ceiling windows, allowing customers to retain a connection to their journey and relax in sumptuous surrounds. Taking a trip to Versailles without even leaving the airport is guaranteed to imbue even the most world-weary traveller with joie de vivre.
Project Spotlight
Product Spotlight
News

FAAB proposes “green up” solution for Łukasiewicz Research Network Headquarters in Warsaw
Warsaw-based FAAB has developed a “green-up” solution for the construction of Łukasiewic... More

Mole Architects and Invisible Studio complete sustainable, utilitarian building for Forest School Camps
Mole Architects and Invisible Studio have completed “The Big Roof”, a new low-carbon and... More

Key projects by NOA
NOA is a collective of architects and interior designers founded in 2011 by Stefan Rier and Lukas Ru... More

Introducing the Archello Podcast: the most visual architecture podcast in the world
Archello is thrilled to announce the launch of the Archello Podcast, a series of conversations featu... More

Taktik Design revamps sunken garden oasis in Montreal college
At the heart of Montreal’s Collège de Maisonneuve, Montreal-based Taktik Design has com... More

Carr’s “Coastal Compound” combines family beach house with the luxury of a boutique hotel
Melbourne-based architecture and interior design studio Carr has completed a coastal residence embed... More

Barrisol Light brings the outdoors inside at Mr Green’s Office
French ceiling manufacturer Barrisol - Normalu SAS was included in Archello’s list of 25 best... More

Peter Pichler, Rosalba Rojas Chávez, Lourenço Gimenes and Raissa Furlan join Archello Awards 2024 jury
Peter Pichler, Rosalba Rojas Chávez, Lourenço Gimenes and Raissa Furlan have been anno... More

























