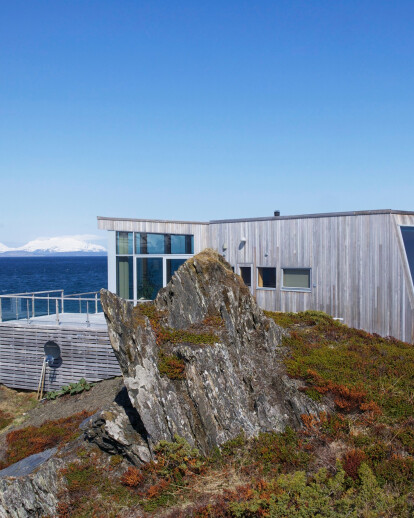Ravika is situated on the Lyngen peninsula, which is dominated by the Lyngen Alps, on 69°North. The mountain range is a famous destination for ski mountaineering and freeride skiing. A spectacular wilderness where the mountains rise out of the sea, making for fantastic views and the chance to descend from serious alpine style peaks right down to sea level.
The project started with choosing exact location of the site based on the natural formations of the landscape – close to the sea, while with an elevated position.
The conceptual design and the layout of the cabin was made in consideration of the natural formations of the surrounding landscape and the actual site; the sun´s positions during the day (and night in summertime), the dominating wind directions, the heather and stone formations, the wide panorama across the sea and the dramatic views of the mountain peaks. The shape of the building accentuating the protective integration with the landscape towards the mountain side and the panoramic views over the sea – with the exception of the main bedroom which was given a focused view towards the snowy mountains.
The lower length of the structure houses the entrance, bedrooms and a small living room which also functions as a guest room. The main bedroom is angled towards the mountain view and the main bathroom and sauna is set in the junction between this angled section and the main body of the building. The sauna has a private exit to the outdoors, either to the spa-bath or directly into the fresh snow. The higher length of the structure features floor to ceiling glass on all three facades and houses the open kitchen, dining area and living room – all with unobstructed views over the sea and the landscape.
The exterior, including the roof, is clad with natural cedar wood, which with age turns silver gray. The interior and inside of the building shape is clad in natural oak providing a sheltered atmosphere. The natural oak maintains its original patina and dus colour.The cabin´s main heating comes from the fireplace in the living room area and hydronic heating in the floors. The cabin is energy self sustained through geothermal energy. The exterior design and materials minimize the need for regular maintenance, in spite of the harsh weather conditions.





























