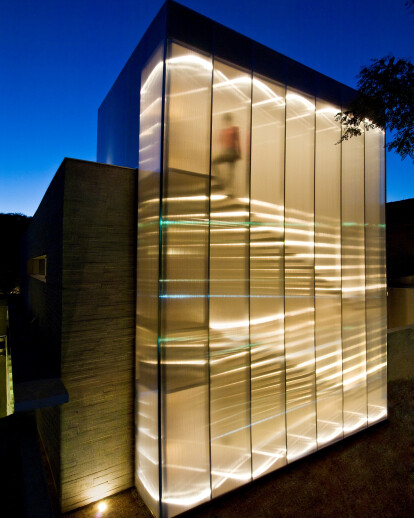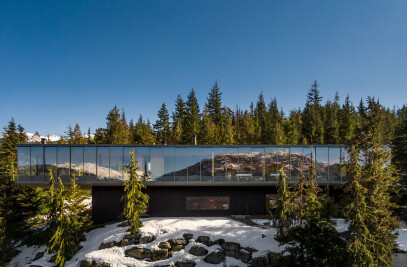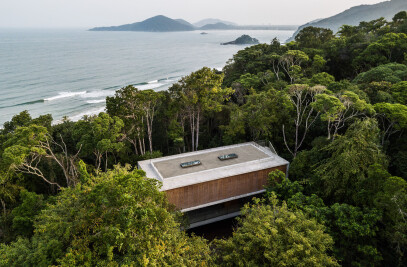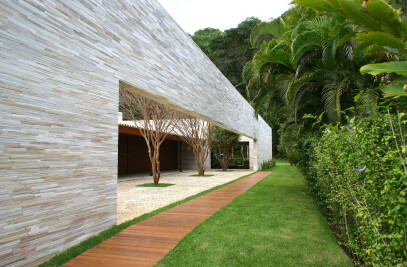The C16 H14 O3 house is a collection of transparencies and light filters. The volumetric composition and the materials of the house produce lighting effects that are different in each area. Throughout the day, the house, with the incidence of light on the materials, acquires new colors and new aspects.
On the front façade of the house, a polycarbonate volume sustained by a light molding, and seems to be set into the raw-concrete volume. Inside the polycarbonate box, from where the house received its name, is a vertical circulation: staircases with suspended steps that almost touch the plastic skin and allow the light to enter, acting as a second light filter. At night, the transparent volume becomes a lantern. The concrete volume is opened by sliding glass doors that totally frees one of the corners of the ground and, during the day, bathes the internal space of the living room with light.
The living room then becomes an extension of the garden and, in this diffused limit between the living room and the garden, interior and exterior, is the pool-line that reflects the house, in another play of light. And, with this, the concrete volume seems to be floating above the land.
On the second floor, the concrete volume is disrupted by the receding skin of wooden brises that protects the rooms from direct sunlight and proportions greater internal thermal comfort. The vertical wooden strips, filter the light on the inside, creating a transparent effect with the material.
The staircase inside the polycarbonate volume goes up to the roof, where there is a floor of white pebbles broken by the zenital lighting sheds of the house. The texture of the pebbles recalls a beach where, at the end of the afternoon, you have a view of the sunset, a rare site in the city of São Paulo. In warm tones, the light is filtered by a polluted atmosphere.


































