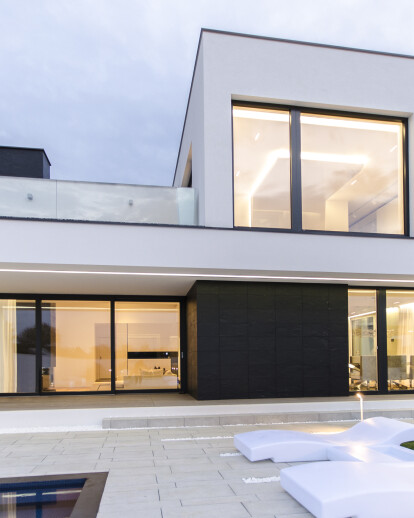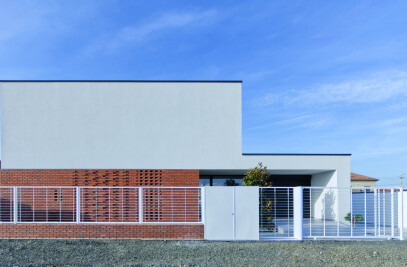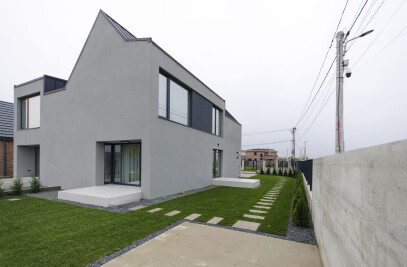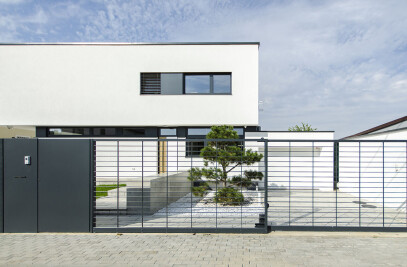The house is situated in one of Timisoara's marginal neighborhoods, in a recently constructed zone – heterogeneous in terms of volumes, their alignment and colours. Thus, we proposed a simple black and white volume. The chosen volume serves a double purpose: emphasizing the building in the given context and concealing the interior and exterior private space from the street. The white color highlights the volume's horizontal/ vertical dynamics, and the black color has the role of visually stretching the openings and emphasizing the openings. The facades have different dynamics in relation with their cardinal orientation. The main facade faces east, and it accentuates the horizontality of the volumes, following the street dynamics. The southern facade has extruded volumes so as to cast as much light in the interior spaces. The western facade becomes more static, more transparent, opening the view to the backyard, a space for relaxation and swimming. The northern facade is more opaque, the openings are more fragmented, having a series of narrow slits allowing indirect lighting into the main space. All walkways, both horizontal and vertical, meet in the living room, a central space that orders and directs movement. The central space also controls the ambience, designed to facilitate the natural airflow. This is possible because of the height of the staircase area which helps blow out the warm air on the northern side, above the living room. The first floor is composed of two private zones: the main bedroom and the children's rooms. These areas are separated by a walkway that visually controls the living area. The backyard is composed of two different zones, one dominantly mineral, near the house, composed of a leisure space detached from the main volume and the pool, situated in the sunny part of the parcel, and the other zone, in the back, is a designed vegetal landscape.
Project Spotlight
Product Spotlight
News

Introducing the Archello Podcast: the most visual architecture podcast in the world
Archello is thrilled to announce the launch of the Archello Podcast, a series of conversations featu... More

Taktik Design revamps sunken garden oasis in Montreal college
At the heart of Montreal’s Collège de Maisonneuve, Montreal-based Taktik Design has com... More

Carr’s “Coastal Compound” combines family beach house with the luxury of a boutique hotel
Melbourne-based architecture and interior design studio Carr has completed a coastal residence embed... More

Barrisol Light brings the outdoors inside at Mr Green’s Office
French ceiling manufacturer Barrisol - Normalu SAS was included in Archello’s list of 25 best... More

Peter Pichler, Rosalba Rojas Chávez, Lourenço Gimenes and Raissa Furlan join Archello Awards 2024 jury
Peter Pichler, Rosalba Rojas Chávez, Lourenço Gimenes and Raissa Furlan have been anno... More

25 best decorative glass manufacturers
By incorporating decorative glass in projects, such as stained or textured glass windows, frosted gl... More

Introducing Partner Geopietra
Geopietra® is an international brand and an Italian company founded in 1996, specialized in the... More

Shigeru Ban’s Paper Log House at Philip Johnson’s Glass House
In New Canaan, Connecticut, Shigeru Ban: The Paper Log House has opened as part of the 75th annivers... More

























