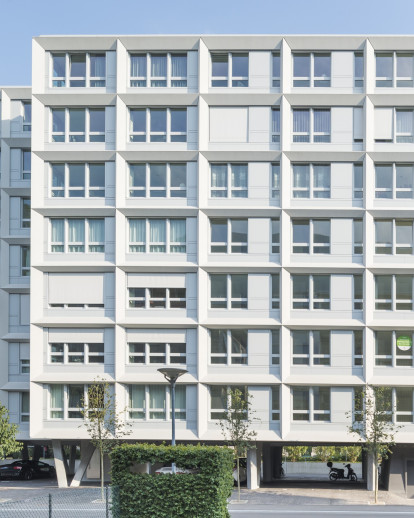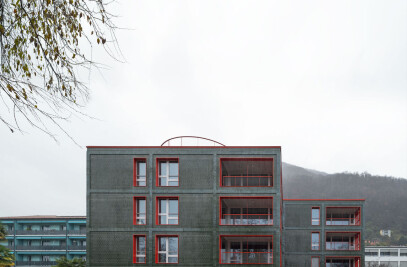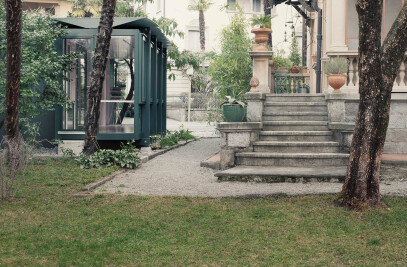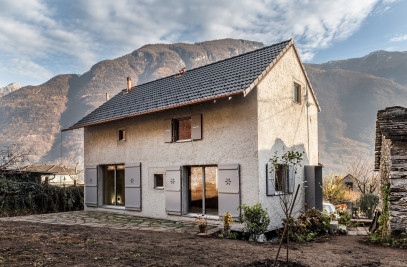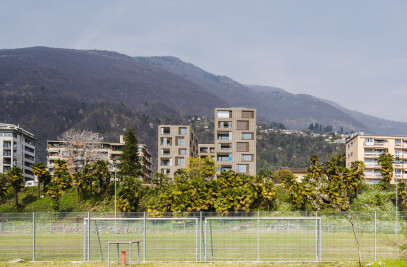Locarno, southern Switzerland.Picturesque landscapes and remarkable light qualities; the historical small town, with all amenities at hand.A privileged property straight on the lake promenade. On one side the open space of the Lake Maggiore, encased in a circle of monumental mountains, on the other the tight grid of the city. And all around the spare remains of the ancient groves, that until the late eighteenth century covered the river delta, just few steps away. The clients: an institutional investor group. Our brief: to plan a discerning residential estate in this extraordinary position. The drawbacks: only a small section of the plot faces the magnificent views, and the proximity to the lake doesn’t only provide breathtaking vistas, but is also subject to frequent flooding.
3 Site The city and the lake Cà Bianca stands at the end of a Nineteenth century checkerboard urban layout. The plot lays directly on the promenade and overlooks the open space of the Lake Maggiore. Planning a new building in this privileged position required careful consideration of the site qualities.
4 Site On one hand we wanted to express the monumental scale of the lake bank, on the other we recognised the need to finalise the grid of the Rusca neighbourhood. Another important aspect was to establish a dialogue with the woodlands of the nearby BoscoIsolino. Yet the narrow elongated shape of the plot, itsadverseorientation and frequentflooding, challenged a typological design.
5 SiteConcept The grid fabric, the wood forest and the lake.
6 Plans Ground floor We took the formal decision of elevating the building on pillars, leaving the ground floor open to the lake. This extended lakeside promenade recalls a stone forest, reminiscent of the informal groves common on the adjacent river delta in the eighteen-hundreds. But instead of foliage, we topped the trunks with a clean-cut freestanding block, evocative of a vessel.
7PlansTypicalfloor To fit the large residential estate to the modest scale of the adjoining edifices, we split it in two identical shifted bodies. This had the further advantage to grant park and lake vistas to each flat. The use of an internal structure, and placing all facilities around a central core, released the peripheral spaces and favoured interaction with the surroundings. The elevation on pillars set the living spaces above flooding levels. We also placed all technical installations on the rooftop.
8 PlansStreetfacadeelevation The urban grid, the curtain walled neighbouring buildings and the proximity to the harbour, suggested the character and materiality of our facade. But what defined our approach, was the contrast between the minute domestic scale of the interiors and the urban scale of the lakeside city. We decided to juxtapose the dense pattern of the internal facade’s wooden and glass panels, to an abstract large format external grid admittedly lacking any structural purpose. If the inner layer of Cà Bianca’s double facade projects inwards, lending to the living spaces the intimacy of a cabinet, the monumental white facade mirrors the majestic landscape and urban setting.
9 Plans Cross section The apparent formal repetition is broken by the subtle modulation in which the elements progress on each storey. The profiles appear at times like monumental lintels or as sharp as metal blades, finally culminating in a cornice. The dynamic perception of the building is deceived, depending on the point of view and the play of light.
10 PlansDetailfloor and facadesection Floor – White Carrara marble Terrazzo tiles 31x 31 cm / 62 x 62 cm, 1.5 cm – Cement based tile adhesive, 0.5 cm – Screed with underfloor heating, 8 cm – Expanded polyethylene impact sound insulation, 2 cm – Expanded polystyrene thermal insulation, 2 cm – Reinforced concrete slab, 24 cm – Gypsum plaster, 1.5 cm
External wall – Precast concrete elements with Carrara – marble compound, profiled and ribbed, in acid etched finish, V shaped, dim. 40 x 340 cm / 40 x 282 cm, 5mm joints, variable thickness 4/ 6 cm – Stainless steel brackets adjustable with 3D fixing system – Aluminium folded sheet panels, powder coated in light grey polyester, 3 mm joint to window elements using an aluminium U-profile fixing system – Condensation barrier – Rock wool thermal insulation, 12 cm – White external fabric roller blind with guidetrack integrated into frame, 12 cm – Aluminium-clad timber double glazed window, Uw ≤ 1.3 W/m2K, (Rw+(-Ctr)) ≥ 40 dB, 7.5 cm – Painted 3-Ply wood boards, 7.5 cm, encasing rock wool thermal insulation, 2.5 cm
11 PlansElevation and horizontalsection Our fascination in prefabricated modular construction doesn’t lay in formal repetition, but in its contemporary expressive potential. We appreciate that three dimensional construction elements can now be designed and produced in the same technology once reserved for high-tech fine mechanics, offering a vast array of new possibilities. Upmost care war required both in conception and assembly of Cà Bianca’s facade elements, with joints as thin as 5 mm thanks to internal precision profiling devices. Such precision was crucial in the realisation of a formal facade full of playful modulation. The additive progressing of the facade elements is visible through the triple stratigraphy of its composition.
We included a ventilated aluminium facade in the curtain wall’s wooden encasing. The prefabricated concrete and Carrara marble external grid is fastened to the walls using stainless steel brackets.
