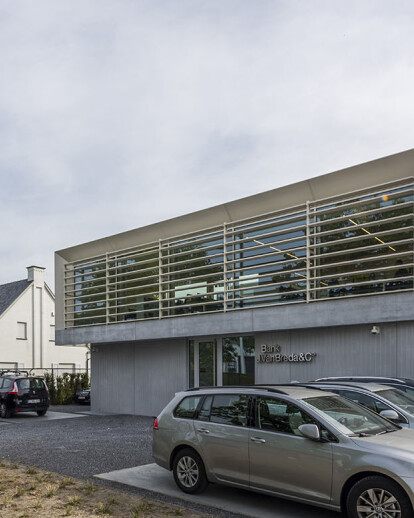A new branch office for Bank J. Van Breda & Co, a specialized advisory bank that focuses exclusively on entrepreneurs and liberal professions. The plot was chosen for its proximity to relevant entrepreneurs in Mechelen. Building to be accessible to the public on the first floor with private office space for fourteen employees on the second. Openness of landscape office is important to provide flexible workspace but while still being attentive to privacy needs by avoiding direct views. This sort of new office culture creates a more pleasant atmosphere and relaxation.
Bearing structure is a solid concrete building, which is also used as a finishing material for the façades. Ground floor covered with a precast grey concrete with an imprint of a geometrical mould, a transitional floor level in smooth precast concrete, and the upper level with a shiny polished precast concrete in a white mix of white cement and Italian marble. The shades of concrete are a heavy material that expresses lightness and refinement in detail. Glazed façades and openings are cut out of the mass at 45° to make for cutting edges and a framed appearance.
Advanced and intelligent techniques are planned. The heat pump is combined with cooling, floor heating. Structural sun blinds on the south and southwest glazed facades and mechanical and controlled ventilation. Everything is part of integrated research by technical and structural engineers and our architects.





























