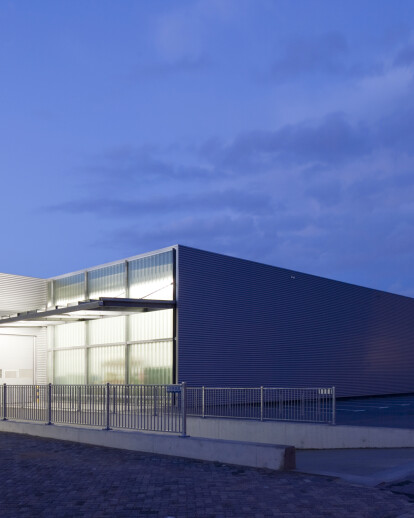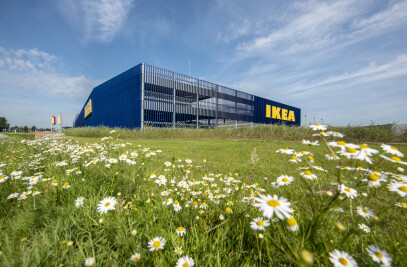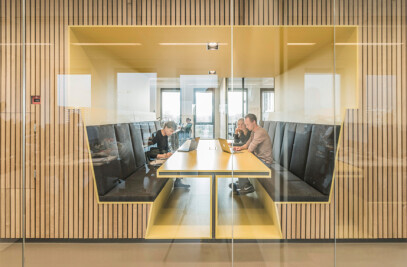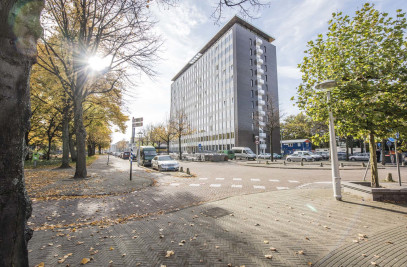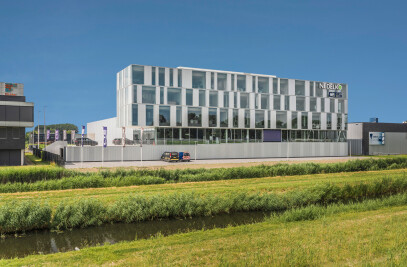Knevel Architects has designed a new office and assembly hall for BUVA on a prominent location in Barendrecht. The complex consists of a 4.700 m2 office, a 10.000 m2 assembly hall and 2.200 m2 supporting functions and has been realized in three phases over more than ten years.
Design
The supporting functions of the assembly hall and offices are housed in a long facility zone (the strip) along the east facade parallel to the A29. In this way the passers and passengers are able to see the liveliness and people working in a kind of showcase to the highway. Contact between the co-workers in the production hall and the office is maximized by perforations in the separation wall between the strip and assembly hall.
The strip is located on the first floor of the building. Only the entrance with a reception and the main stairs are on ground floor level. A void is the spatial connection between the strip on the first floor and the facilities on the ground floor.
The strip is designed as a plateau on which units are placed with separate functions, form and appearance. In the strip there is a restaurant with kitchen, a meeting room, a wardrobe, toilets and showers, a testing room and a presentation room. The units are separated from the facade and are finished with, stainless steel and polycarbonate cladding. Because the testing room will be representative for clients, the room has a special appearance. Clients can be seated on a oak panelled podium and tribune, a wooden walk through the space which provides rest and unity.
