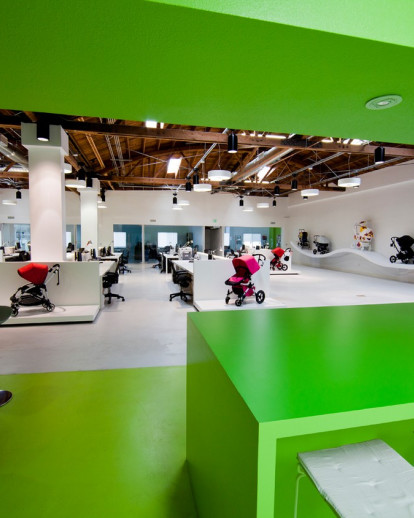When we first met with them, the US west coast headquarters of this international “Dutch Mobility Company” was located in a cramped building in an industrial area just south of Los Angeles. They were using a trailer parked in their parking lot as a conference room, were sharing desks and had their product strewn throughout the office for reference as they worked. It was clear right away that they were desperate need of more space and also an order to their space and a place for all the product and equipment they needed for daily functioning of the office. They had found a large wood-trussed warehouse building in El Segundo that included a small retail front that would soon be their first retail store in America.
BUGABOO HEADQUARTERS OFFICE Our approach to the design was practical and minimal. We wanted the space to work as a backdrop to the product so that the strollers would be the primary active elements that activated the space. We achieved this by keeping the layout simple and making most of the space white: white floors, white desks, white light fixtures, mimicking a photographer’s product backdrop. The strollers are set on platforms that bookend each row of desks, for easy viewing and reference. Rather than separating the departments, we organized desks around internally-lit, partial height walls so that employees would have some sense of privacy, but be able to see throughout the office and communicate readily with other departments. The private offices along the south edge of the main space are separated only by a transparent glass wall in order to avoid the visual separation that private offices often create. The north wall is the café wall, activated with a bright green color and lined with a long bench and café tables that serve as the social zone of the space. The large conference room is along the east edge of the space, again separated only by a full height glass wall allowing a cultural and visual transparency to flow throughout.
BUGABOO HEADQUARTERS RETAIL The retail space takes a more defined approach. Although maintaining the idea of a white backdrop to the colorful product, the forms in here are more distinct than the workspace. The walls are built out to enclose smooth white cavities that hold the product and provide opportunities for Bugaboo’s vivid graphics. The floor and ceiling are darker in color allowing the walls to stand out and hence the product also.





























