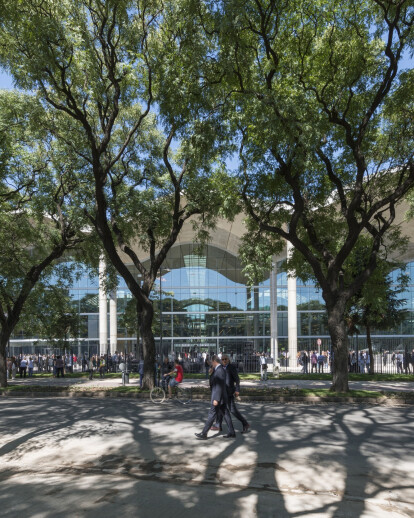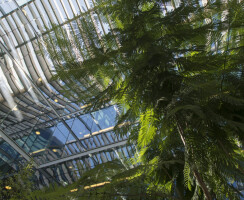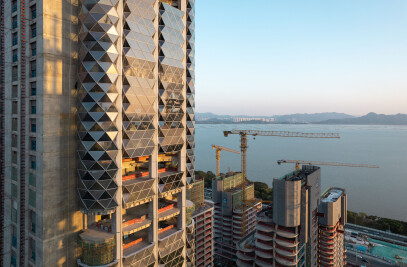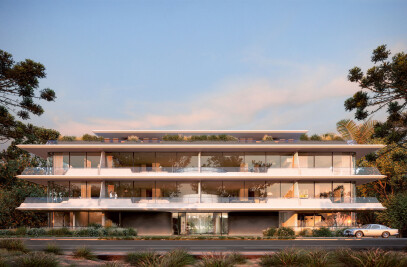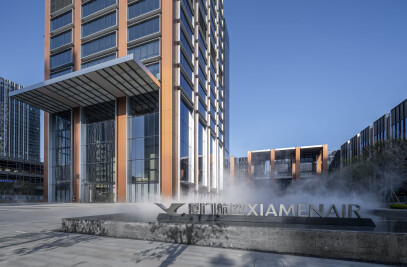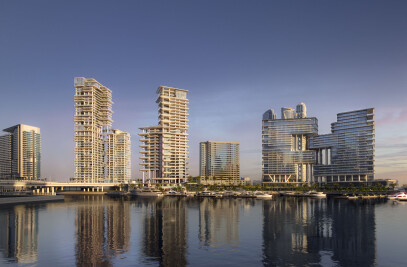Official opening of new city hall in Buenos Aires Lord Foster has attended opening celebrations in Buenos Aires today for the new Buenos Aires Ciudad Casa de Gobierno, a sustainable new city hall for the Mayor and 1,500 staff – and the practice’s first civic project in Argentina. Spanning an entire city block in Parque Patricios, the building is a catalyst for the regeneration of the neighbourhood and combines an environmentally efficient design with an innovative, highly flexible internal arrangement of terraced working floors.
Entry is through a soaring four-storey-high atrium. Full-height glass walls fill the space with natural light and create a visual connection with the adjacent park. The four tiers of workspaces step back to create a sequence of internal terraces. All floors are connected by top-lit circulation routes and punctuated by two large landscaped patios. The activity spaces are open, naturally lit and visible, ensuring good communication between departments and promoting a sense of community. The generous floor plates are based on an eight-metre grid, which allows for a wide variety of layouts – the building was originally commissioned as the headquarters for Banco Ciudad, and the inherent flexibility of its design has enabled a seamless transition into government offices. Further facilities include a café and a 300-seat wood-panelled auditorium, which can be used for events by the local neighbourhood.
Externally, the building is characterised by its flowing roof canopy, which is supported by pillars and extends in a deep overhang to shade the entrance plaza and facades. Inside, the concrete barrel vaulted roof is textured and exposed. The use of industrial materials reinforces the formerly artisan character of Parque Patricios, while the thermal mass of the concrete soffits, combined with chilled beams, help to naturally regulate the temperature and keep the offices cool. It will be the first public building in Argentina to achieve the environmental award for sustainability of LEED Silver standard. Every aspect of the scheme was designed in response to the local climate, including the composition of each facade – the eastern and western elevations are shaded by a screen of louvres, which rise the full height of the building.
Lord Foster said: “Sustainability relates very strongly to local resources and climate, and Buenos Aires Ciudad Casa de Gobierno is a great demonstration of how architecture can work with nature via passive environmental means to naturally reduce energy use. The roof extends like a canopy to provide shade, its flowing concrete structure is both symbolic as a civic building and functional in regulating temperatures. Shading louvres on the east and west protect the interior from direct glare, while courtyards allow sunlight into the heart of the building – in this way, its design is very much a response to place and climate. The project has played a vital role in regenerating this former industrial quarter of the city.”
David Summerfield, Head of Studio, Foster + Partners: “This is an important milestone for the practice, and we are proud that our first civic work in Argentina is such an important government office for Buenos Aires. Its design is very much a response to the local context, socially and environmentally – our aim has been to create a highly flexible building, which celebrates the city’s wonderful climate and the unique park-side setting, and will make a positive addition to a revitalised neighbourhood.”
Energy and Sustainability The ventilation system is a combined displacement and chilled beam system which adapts to the characteristics of the open floor plate design. The system incorporates free cooling, to best use favourable external air temperatures and reduce energy consumption. There is a strong component of passive solar control given the transparent nature of the facades in a location where climate temperatures can be high. A combination of aluminium and precast concrete, vertical louver screens plus the overhanging roof canopy on the North façade, were studied to achieve high quality standards of comfort, glare control and reduce internal heat gains. Integration of existing green areas such as the park and internal proposed patios constitute a fundamental component to the management of natural light, ventilation, solar control, views and general well being.
Structural System The building’s substructure and superstructure was created with in-situ concrete designed to achieve high quality fair faced finish, on an 8 x 8 meter grid at 70cm diameter columns. The floor plates are slabs without beams with thickenings on the North South direction which transfer the loads to the columns. The designed concrete slab profile is left exposed, to make best use of thermal mass, and services resolved in a ceiling panel which hovers below the concrete ceiling. The in-situ concrete vaulted roof has a highly engineered structural system, with a lower fair faced slab cast first, upstand beams cast second, and a top face formed by thin precast planks upon which a final structural screed is cast. The column grid for the roof is 16 x 24 m, with1 meter diameters. The building has a 20m high curtain wall at the main façade entrance atrium. It is supported by plate steel uprights and transom beams which transfer loads to the concrete structure whilst allowing roof deflection and other movements. To achieve high transparency towards the park, double glazing units in this façade have clear glass with high light transmission and low reflectivity. Solar protection glass is used in all other building façades to reduce heat gain.
Main Materials The design incorporates as main materials fair faced concrete, glass, aluminium, wood and stone flooring. The building is finished to a high standard architectural fair faced concrete. In order to achieve as light as possible concrete colour, 30% of GGBS (Ground Granulated Blast furnace Slag) was incorporated in the mix. Phenolic panels and metal shuttering technologies, carefully assembled, levelled and modulated have been used, with the finish completed by a regime of cleaning and sanding both by hand and with power tools to achieve the best possible result. Natural wood elements are used as cladding to the lift cores and as highlights in the stair and balustrade handrails. The stone flooring for the atrium and piazza is a granite of a light warm grey tone.
