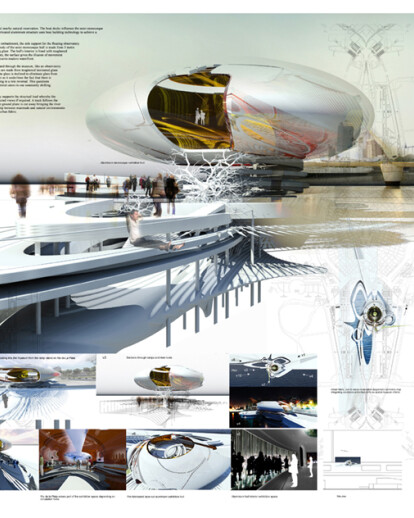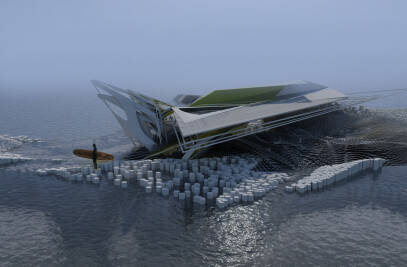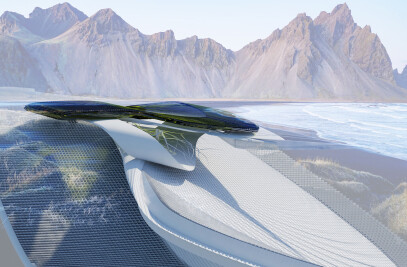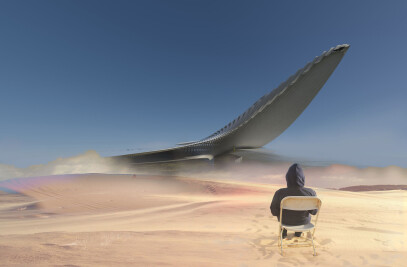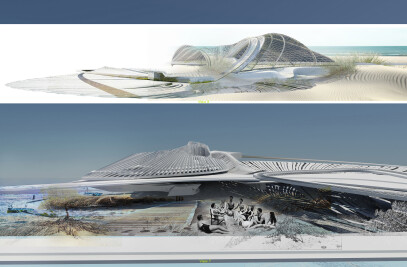Observatory Art Museum Floating Realities
The art museum design attempts to choreograph images and views into the city in an attempt to highlight the ever expanding definition of what is considered real, the design dilutes the edges between the viewer and the virtual.
A single shell laser cut aluminium semi-monocoque structure prefabricated off site in a nearby boat builders yard. Sole support for the observatory museum is from the circulatory ramp shaft off which the structure is cantilevered and tied to the dock. 3 Meter aluminium sections welded together, sanded and spray painted white. The waterproof aluminium shell and structural cladding elements are all made from aluminium. The window wall openings slide back into the shell allowing for open views into and through the museum, very much like an observatory. The windows walls are made from toughened laminated glass inclined by 25 degrees so as not to reflect sunlight and glare. The structure uses the same technology as boat manufacturers, the interior is free of columns providing undisturbed/unobstructed views. The angle of the outer shell eliminates glare from the water surface. The large glass wall windows choreograph attention from exhibits to city views, creating a collaged effect of the building within it's context. A superimposed perception of context and design. A structural system is used which suits the design and it's location, a maritime feel to the identity. The ramps into and through the building act as docks and piers tying the observatory to it's immediate context. The ramps are part of the structural stalk.
