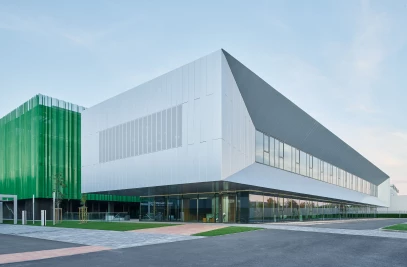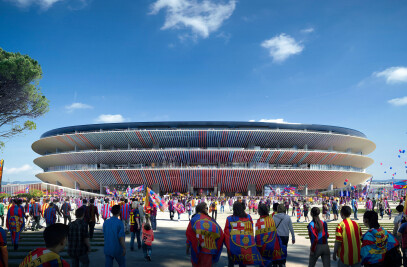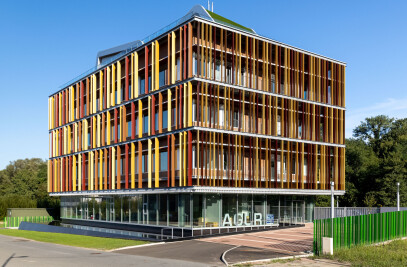BTEK is a new technologies interpretation centre, focused on student visits.
The most significant determinants set by the developer, Parque Tecnologico SA, were the following:
The generation of a very flexible and varied exhibition area, capable of hosting all sorts of exhibition. The design of high efficiency building services and the use of renewable energies. The projection of a roof (destined to lodge the solar panels) of a similar geometry to that of its triangular logo.

Evolution of the Technology Park Logo
One of the main goals of the project is to come up with an implantation solution adapted to the surroundings, in a plot with a certain geometrical and topographical complexity, uniting architecture and urbanization, thus deleting the limits between indoors and out.
The location of the plot, in one the highest areas of the Technology Park of Biscay and with a great visual repercussion, helps with the starting goal of projecting the building as a landmark, a reference in the landscape. This approach was particularly important at the very beginning of the project, when there were no other buildings in the area nor were they to be expected in the near future. At that moment, the plot was surrounded by fields, with excellent views of the Technology Park of Biscay and a line of sight to the Bilbao ring-road and, parallel to that, the nearby airport runway.

The building is formed by two pyramidal volumes, apparently detached, but connected underground:
-The first one is a black volume that rises from the ground, of a heavier composition and enclosed by its three metallic façades, its roof being formed entirely by a grid of solar panels.
-The second volume, in comparison with the first one, is generated by two curtain walls and an Astro Turf roof that was conceived as an extension of the ground and occupies the entire plot up to the limits of the building.
-The roofs of the underground connection, also covered by Astro Turf, blend in with the plot and the surroundings.

The entrance for pedestrians is generated through the first volume, where a pleated corner marks the entrance to the building and shows the access ramp. As we descend, a metal projection shelters the arrival, welcoming the visitor in.
Going inside is the leap towards the reception area, called “the gorge” due to its narrow dimensions and its 18 metres of height. The “vanishing points” are accentuated due to the tightening of the walkthrough and the lowering of the ceiling as we go along.
The exhibition program of the building is organized over three floors that escalate and shift parallel to the steep slope of the plot, thus the ground floor and the 2nd basement have direct access to the outside at street level. The connections between the three floors take place through great stair-cases and ramps that go along with the geometry and volume of the complex, in such a way that the building is understood as a single continuous space free from enclosures or divisions.

A sequential walkthrough has been designed through the five halls, of very different characteristics, that respond to very different possible exhibitions and contents: from halls with conventional ceiling heights to variable height halls with and without natural light in which up to a free 16 meters height can be reached.
Close to the pedestrian access, a wide ramp has been projected as a driveway to the car park and building services rooms, which, at the same time, allows for the direct access to exhibition halls for the introduction of large pieces.
The design of the building minimizes its environmental impact through the maximum reduction of its energy needs and their resolution based on efficient equipment and renewable sources. The result is a compact building, with excellent thermal insulation and protected from direct sun radiation.

The system that provides the inside thermal comfort and the great air cleanness expected from a building of such characteristics has as a primary source a geothermal heat pump which, using vertical pipes that penetrate 135 m into the ground, allows for the main heating and cooling demands. This pump is aided by another, with the idea of reassuring the conditions of the complex, securing a 30% saving against conventional systems. Furthermore, this also averts other forms of pollution such as the expulsion of thermally altered air or the production of noise, which is almost totally avoided.
The rest of the cooling system has been adapted to make the most of the advantages of this technology, using heating thermal levels with low water temperatures – close to 40ºC – and cooling ones with high water temperatures – around 12ºC – that optimize the efficiency of the geothermal production and reduce losses thanks to insulation. These H&C machines incorporate enthalpy energy recovery and free-cooling, so that indoor and outdoor conditions are made the most of in order to reduce energy consumption.

Lightning also pursues the energy consumption reduction goal, using the diffuse light from the north for the illumination of the circulation areas that, favoured by the inside clear colours, appear very bright during the day without the need for artificial light.
The 60 kWp photovoltaic system complements these energetic initiatives allowing the building to significantly reduce its energy footprint without it affecting its image, for it is perfectly integrated in a roof that, due to its visual repercussion, has a façade character.
The result is a reference building, from an architectonic and energetic point of view, which, according to the calculations done during its conception, is almost self-sufficient energy wise.

Team:
Architects: IDOM
Project Manager: Gonzalo Carro López
Engineers: Patxj Sánchez Aguilar, Jon Landaburu Fernández
Photographer: Aitor Ortiz

Materials Used:
IMAR










































