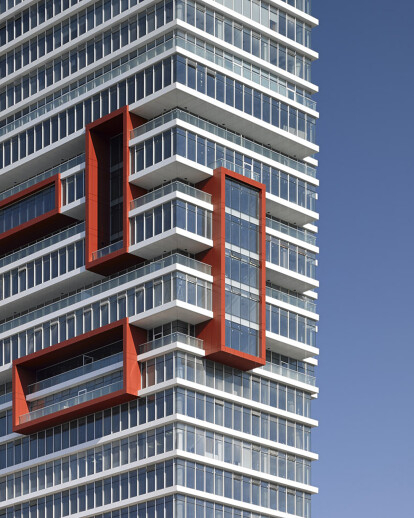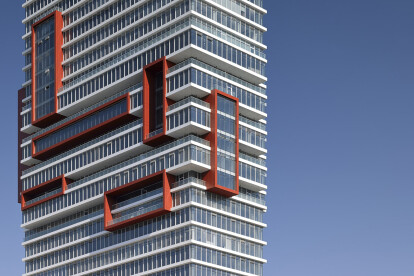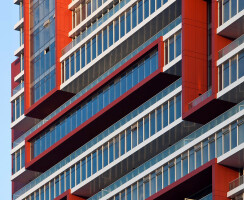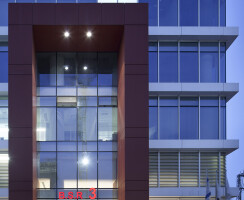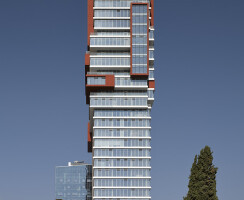The BSR 3+4 business center is pivoted at the meeting point of three of the busiest commercial and industrial districts of the Tel Aviv metropolitan.
BSR 3 is a 1100 sqm floorplate. Each office floor plate of BSR 3 spans column free core-to-exterior in 8.2 meter spans, These dimensions allow maximum flexibility for space planning, so that the levels are suitable for large companies or can be subdivided for multiple tenancies .An array of Terra cotta red "boxes" penetrate the tower's skin at strategic points thus more unique office spaces are created. the boxes characterizes the building externally and frame important urban views internally. The result is a bold and well defined vertical building, a monolithic overall look with almost all of the floors unidentical in plan.
The innovative design presented a new quality of office spaces. the buildings similar yet unidentical floors present a variety of unique indoor and outdoor spaces within the floors at along its vertical form.
The innovative design presented a new quality of office spaces. the buildings similar yet unidentical floors present a variety of unique indoor and outdoor spaces within the floors at along its vertical form. The design also addressed the region's local architecture by looking at the "best room of the house"- the balcony and roof terrace, a climatic space which utilizes the moderate and year round comfortable local climate, and translating this into a business environment. The simple but not simplistic approach was to "move" eight to ten floors at the upper levels of the tower in a staggered layout so that large shaded balconies are created. the break in the floor repetition is evident although does not violate the building's overall monolithic vertical form. an array of Terra cotta red "boxes" penetrate the tower's skin at strategic points thus more unique office spaces are created. the boxes characterizes the building externally and frame important urban views internally. The result is a bold and well defined vertical building, a monolithic overall look with almost all of the floors unidentical in plan. the fascinating structural system follow the spaces without disturbing the exterior.
Structurally, the greatest task was to allow for the floors deformation without affecting floor height with transfer beams. the structural design by Israel David engineering provided a frame of columns which curved and tilted and thus transferring the loads directly, without transferal beams.
BSR 3 is a 1100 sqm floorplate. The towers are designed to the highest standards characterized by a floor-to- floor ceiling, energy efficient, glass curtain wall.
The BSR 3+4 business center is pivoted at the meeting point of three of the busiest commercial and industrial districts of the Tel Aviv metropolitan. The buildings' urban presence marked the revival of this formerly dilapidated industrial area and its transition into a pedestrian friendly and mixed use business node. the complex is comprised of the two BSR3 and BSR4 twin but not identical towers and a low-rise street shopping retail building which stretches between the two towers, moderates the buildings' scale and ultimately forms a central plaza. the towers' location is adjacent to the Yarkon River and National park and the offices boast spectacular view along its east west axis.
The environmental strategy was primarily integrated in the east to west positioning of the tower, allowing for the long glazed facades to face the more convenient north and south directions. large glazed areas on the office floors allow generous natural light, while shading is provided by extending the floor plate outside as a shading element on each floor - an architectural feature which defines the buildings' mass. The unique staggered floors provides ample shading while also enabling for outdoor use thus saving in energy use as a result of the towers' architectural design. office rooms are able to open the top part of the window to admit fresh air flow. water fountains and planting is used to lower temperature around the building.
The tower's height is scaled down at the street level through landscaping and a low rise building which houses a sequence of shops. the landscaping is planted on top of the underground parking levels via a 1.5 meter fill of earth that collects rain water for re-use in irrigation. the landscaping uses local stone and plants to achieve intimate and friendly spaces for the mass of people working in the towers, it completes an exterior to interior, ground to sky encompassing design.
The façade is characterized by a floor-to- floor ceiling, energy efficient, glass curtain wall. The central core allows for a division for high and low zone vertical circulation, with an additional service elevator a total of eight high speed elevators and a big service elevator. 3 parking elevators are installed in each of the towers. low energy chillers and Air handling units are located strategically above the ground floor and on the roof in order to reduce core sizes to a minimum. to high zone and low zone equipped with 9 -speed elevators , balconies great views , a large number of underground parking spaces.
