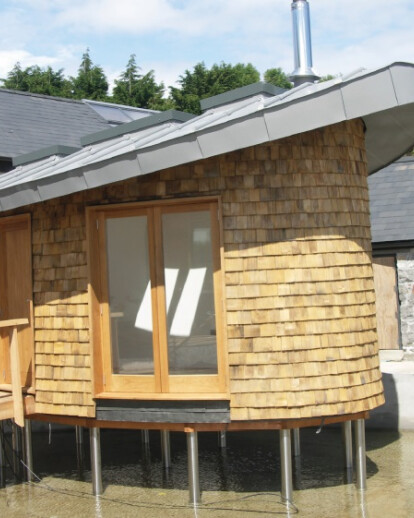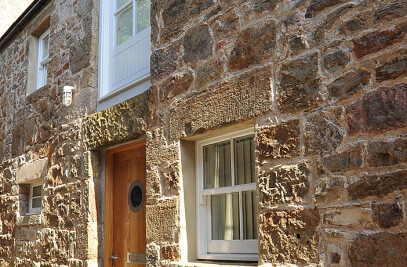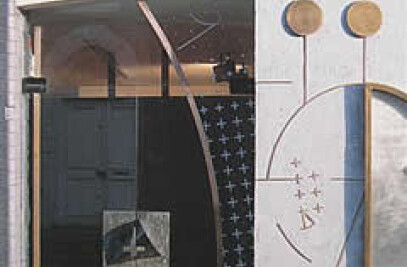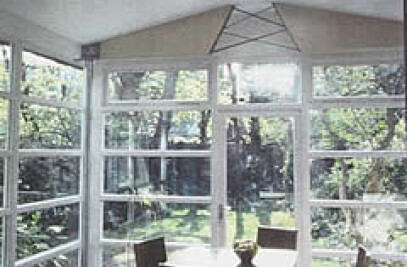The site has had a historical presence since the middle ages, and comprises a large barn (19thC), a small barn (19thC), a cottage (1960’s) and farmhouse (1960’s), clustered around an indeterminate yard. The most pressing organisational requirement was to re-order the various elements and give the site a new central feature in the yard, a 22 metre pond. The pond contains a “floating” pavilion which articulates the 2 main axis which connect existing openings and pull the disparate elements together.
The pavilion is elliptical to reciprocate to the shape of the pond, and is made from oak, ash and cedar, with a standing seam roof. It is accessed by a bridge which in turn connects with the main house axis. It contains a glass viewing window to watch the fish below.
The house is being re-organised as the main residence, with public rooms overlooking a deck on the south side. To remedy a dark interior a light well is being cut through the centre of the structure with its own roof light; this will be clad in enamelled glass based on a photograph of a nearby marsh and its depth and reflections. Naturally lit from above, the well will incorporate LED floor uplighters on dimmers and down lighters placed at roof level.
Being 28 metres long, the large barn will become a swimming pool (maximising the whole volume), a pool hall, sauna, bar with a cinema and games room in the eastern 2 storey section.
Energy usage and conservation has been carefully considered as a whole; as no wind turbines are allowed in the AONB, adjacent fields contain an extensive ground source heat pump installation, the south-facing roofs incorporate solar PV tiles and solar water panels. A woodstove, placed close to the light well, will animate and give heart to the encircling spaces. Most of the site includes underfloor heating. Sheep are being reintroduced to the surrounding fields, perhaps unaware they are walking on an energy installation.
































