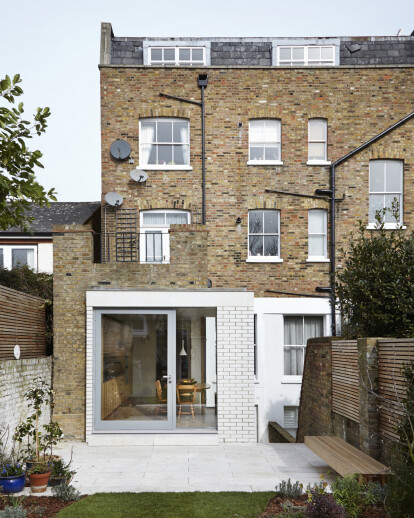Extension of a Grade II listed apartment, to provide an additional bedroom and study for a writer, and re-orientate the apartment towards a new rear court and garden.
The project extends a grade II listed apartment to provide a new lower ground bedroom and study for the client (an arts writer and musician). At ground level the existing narrow kitchen has been extended to accommodate a dining space, freeing up the former dining room to accommodate a grand piano. Large openings connect the spaces to a new lower court (formerly an underused lightwell), a new external terrace and the garden beyond. The innovative use of white glazed brick (commended by the 2015 Brick Awards judges in the refurbishment category) bounces daylight into the lower ground spaces, connecting the extension with the stucco base of the existing listed building and personalizing the project - making reference to the clients’ childhood in the Staffordshire potteries region. The monolithic sculpted brickwork form negotiates the transition from excavated lower ground to openness at ground level in a composition of slender piers whose orientation rotates in plan to create a dynamic interplay between solidity and transparency, while maintaining long views from the interior through to the garden and sky.
The brick piers are expressed as a skin of single brick thickness to give vertical emphasis and detailed in such a way to give the appearance of wrapping the internal timber linings. Technically this required the specification of special bricks and half bricks with glazed faces to two sides (with two stretchers and a header) at corners and window reveals.
At roof level bespoke pre-cast white concrete lintels unify the piers, harmonising with the monolithic limestone steps and paving at ground level. Internally new linings and built-in kitchen units and study furniture, fabricated from cost-effective ‘off-the shelf’ veneers, are distinct from the existing listed fabric. Sustainability is demonstrated by high levels of insulation that exceed Building Regulations and use of a heat recovery ventilation system. A creative fire strategy allows an open plan arrangement.
The client writes that the finished project fulfils all their criteria ‘even more beautifully than we had imagined… we adore our transformed flat and look forward to enjoying it for many years to come.’





























