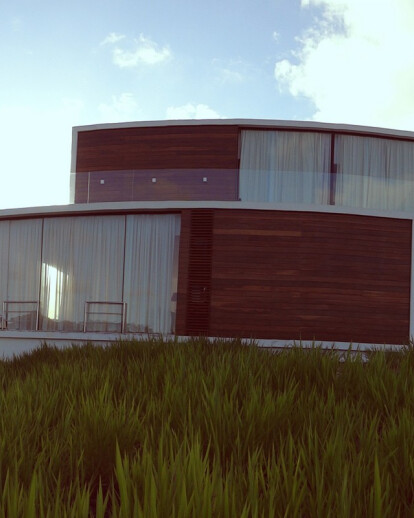Program
The program requested by the customer has been attended, and therefore the house is characterized, on first floor, by: wide living-room, American kitchen, stairs, sink and service area. On second floor instead, UR arranged a double room with integrated bathroom, two bedrooms, a common bathroom, an hall and a terrace.
Construction
In order to reduce the overall construction costs, it has been chosen to use light and industrial materials, assembled with simple techniques characterized by easy and quick execution, both for the interior and for the exterior of the building. For what regards the structure, it has been used a concrete/steel mixed system, aimed at creating a wide free span upon the bedrooms by employing a long steel beam, approximately 12 x 0.80m big.
Sustainability strategies
For what regards sustainability strategies related to residential buildings, it has been taken into consideration the amount of money that the customer had at its disposal. Profiting of the specific climatic features of the region, Casa Bromelia has been spatially oriented in order to best exploit the main wind flows ( in this case the ones coming from Southeast ), and the natural illumination. The 4x4meters window (Baywindow) on the opposite side, allows a constant ventilation crossing, by interacting with the Southeast facade windows. The use of a wooden-board cover has been arranged for reducing the thermal charge on the house.
On the West facade, characterized by the widest wooden-covered area, it has been chosen to avoid windows, placing only the 4x4 meters one for the crossed ventilation, and a small one, protected by sunscreen, to illuminate and ventilate the common bathroom. In addition to the usage of the wooden cover to reduce thermal charge, it has been proposed, to attach it, an assembly system with a 20 cm hollow between the wall and the boards, aimed at creating a vertical air flow able to make temperature decrease even more.
The usage of renewable and less pollutant materials has represented the core of the project, using, for instance, a metallic roof for the protection of the house, instead of more pollutant materials. Then, being also aware of the current necessity of substituting vehicles which consume fossil fuels, and that electric cars can be a feasible answer to this problem, several electric plugs have been installed within the box, thought to charge, in the future, possible electric vehicles.




























